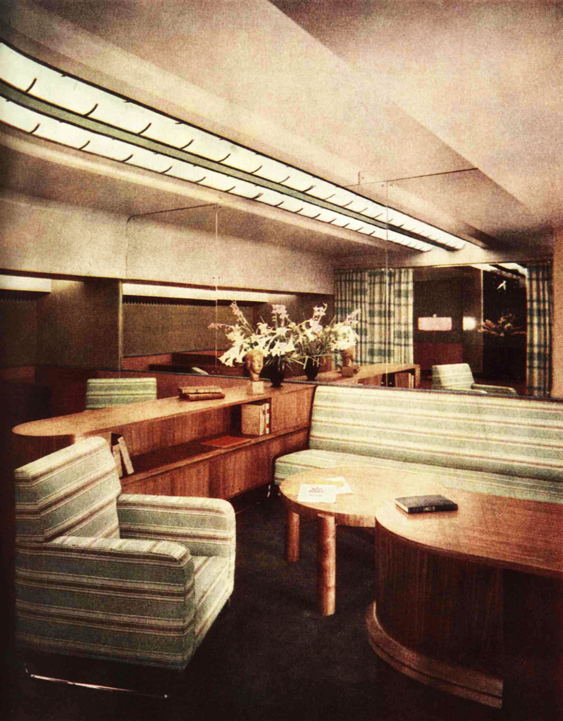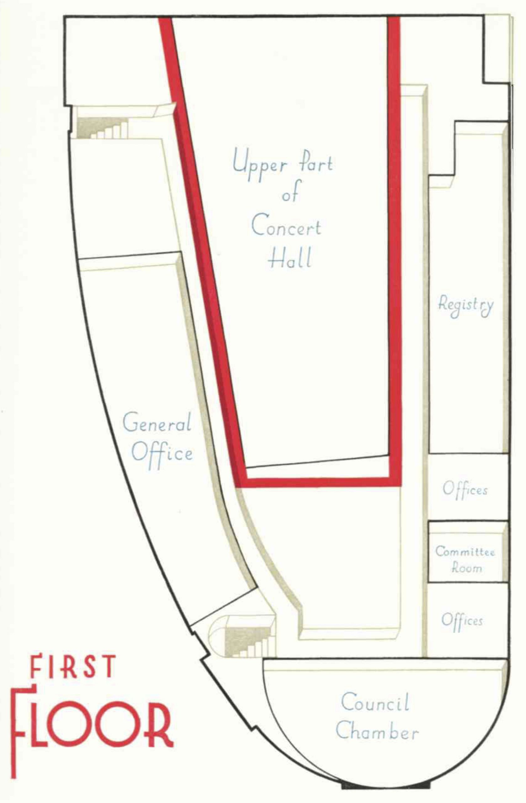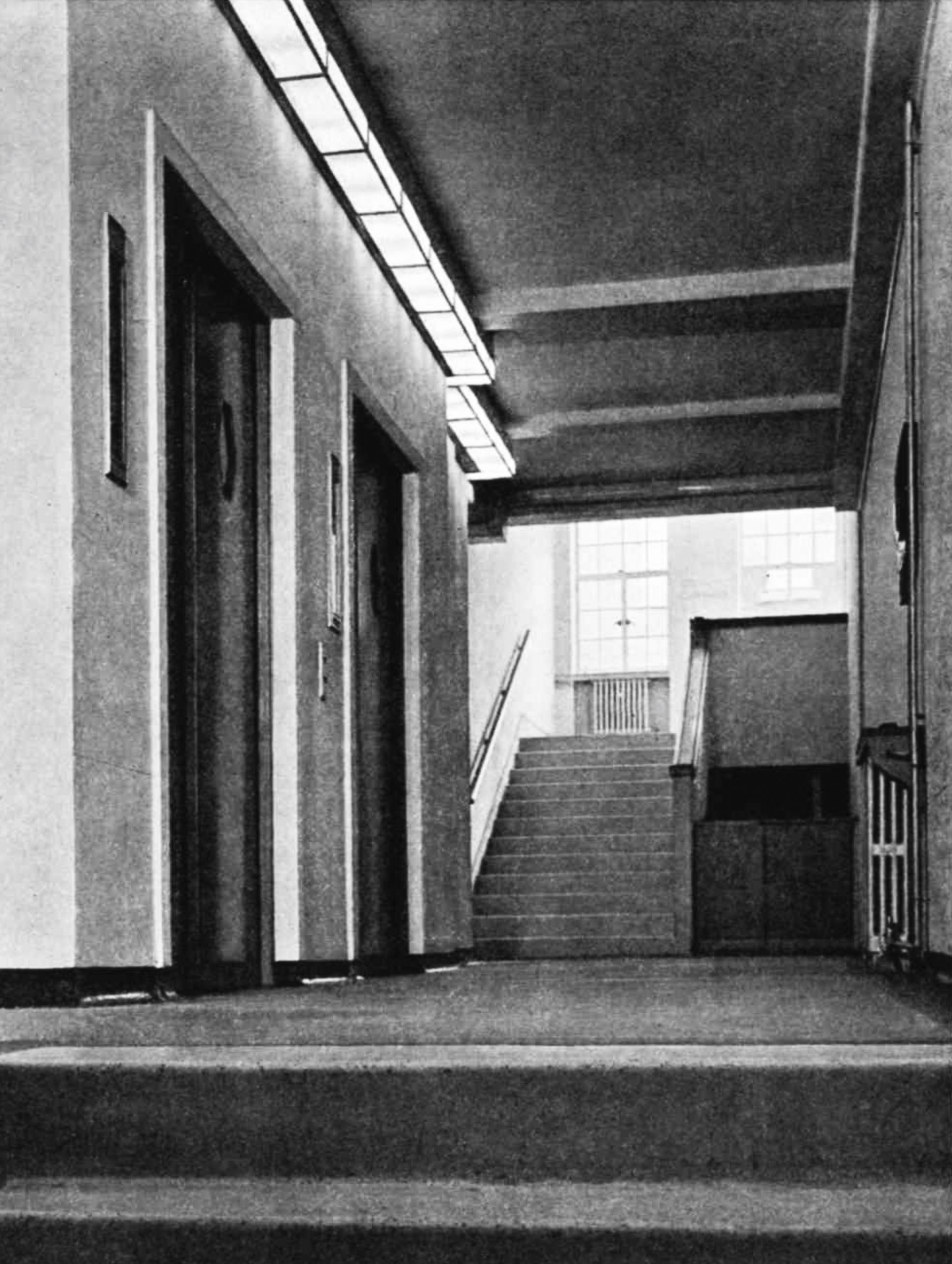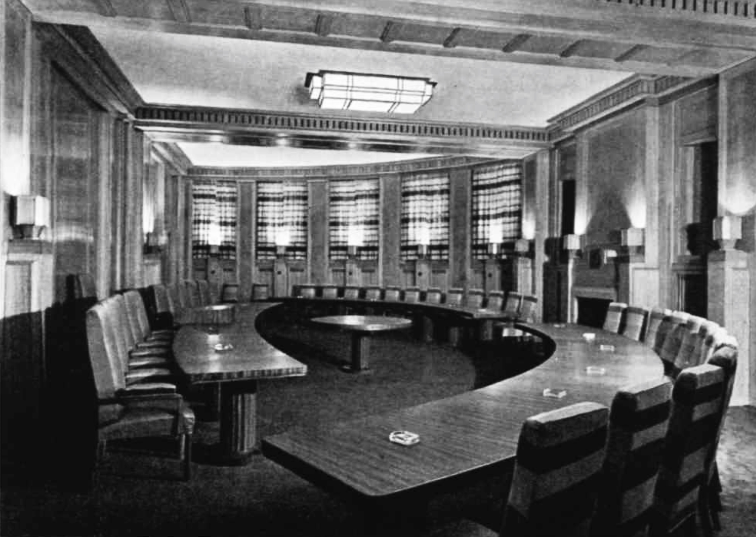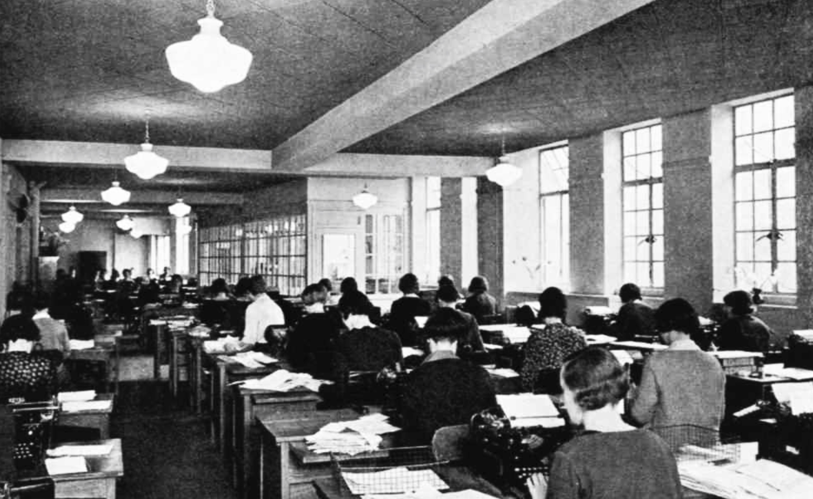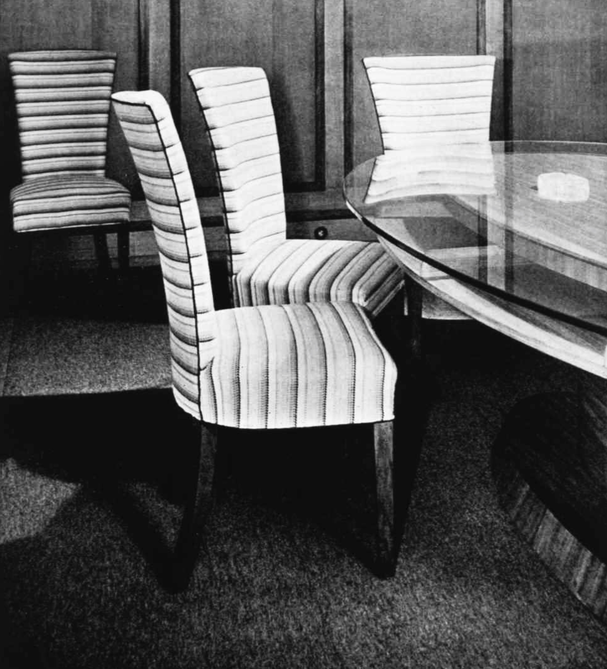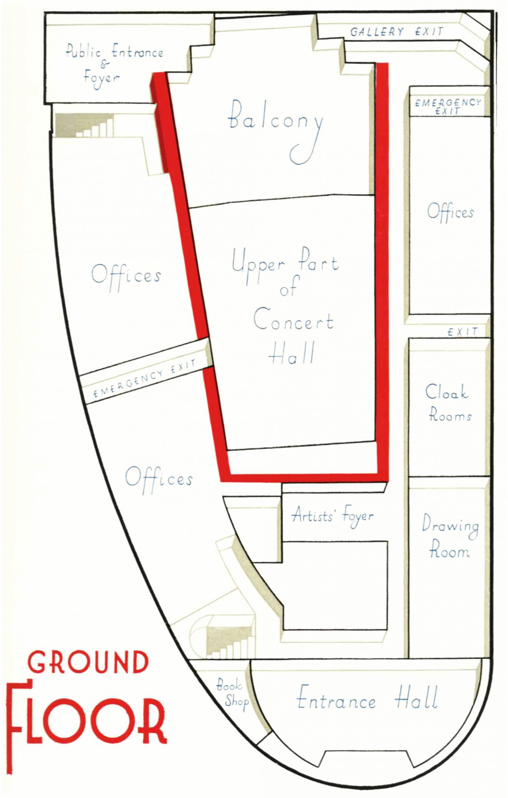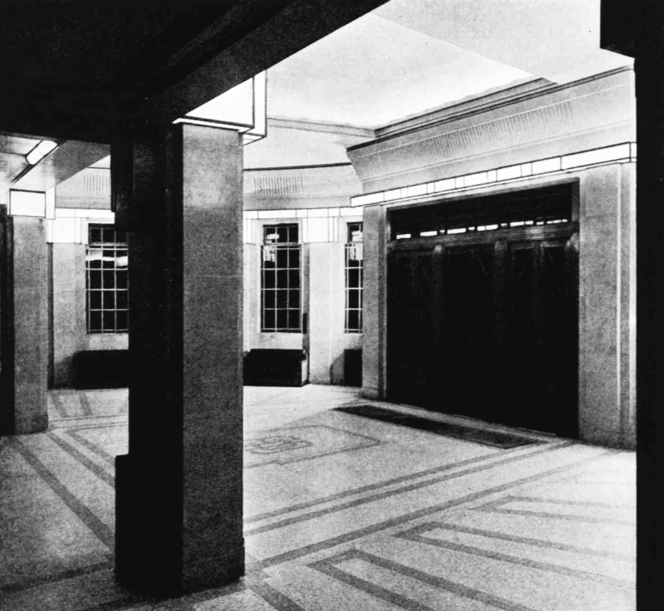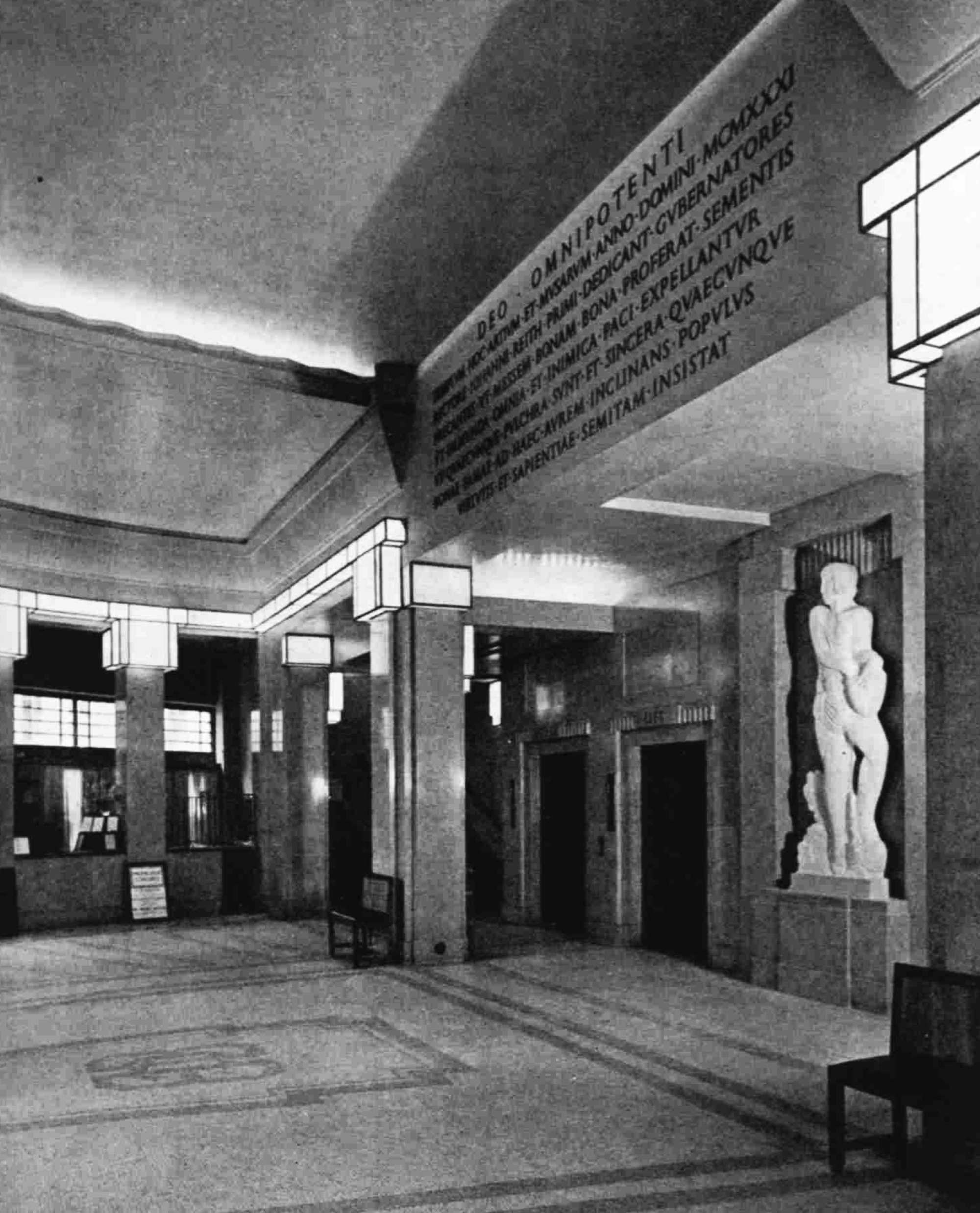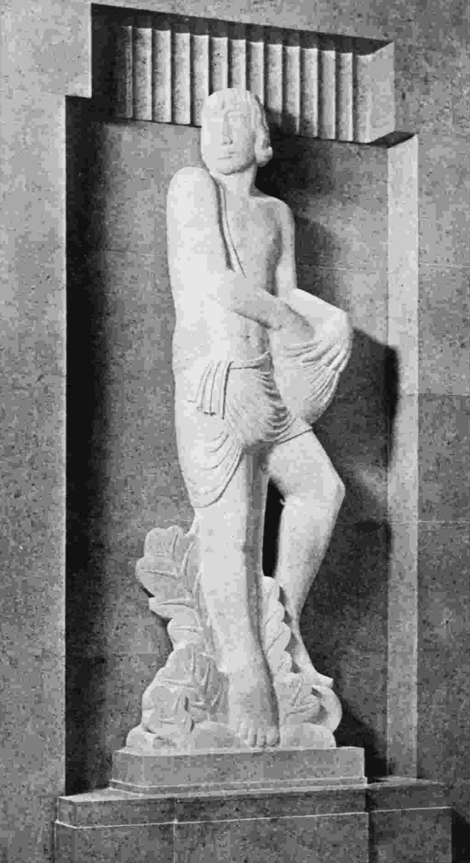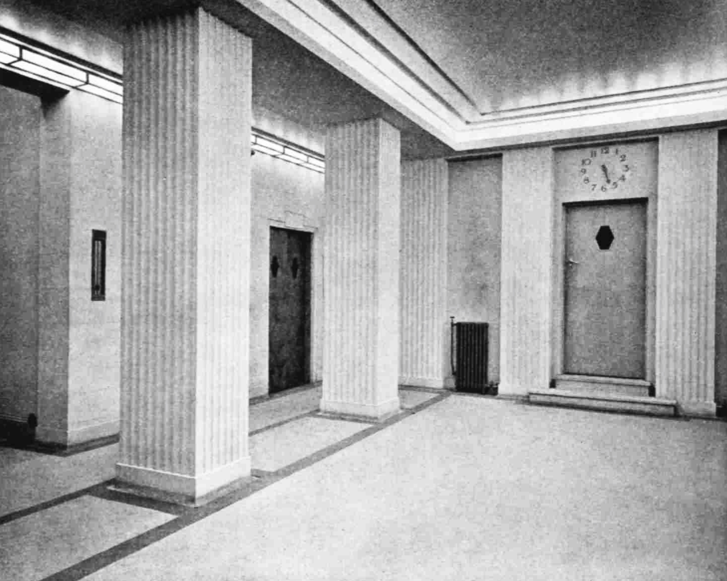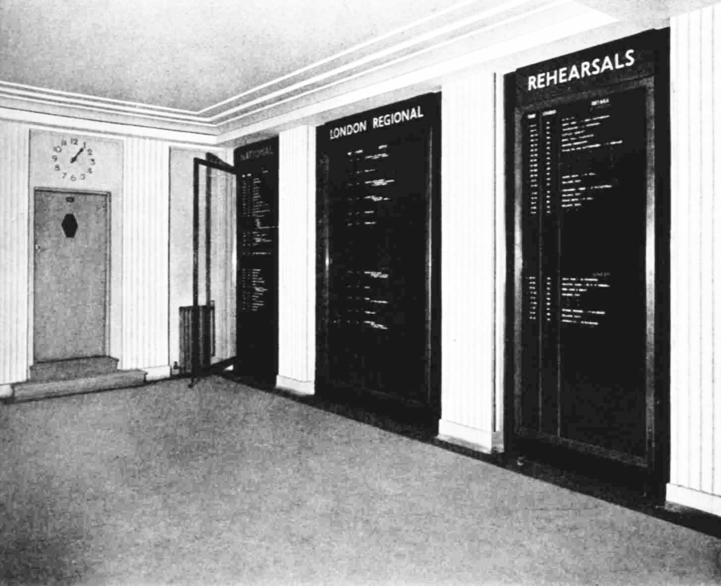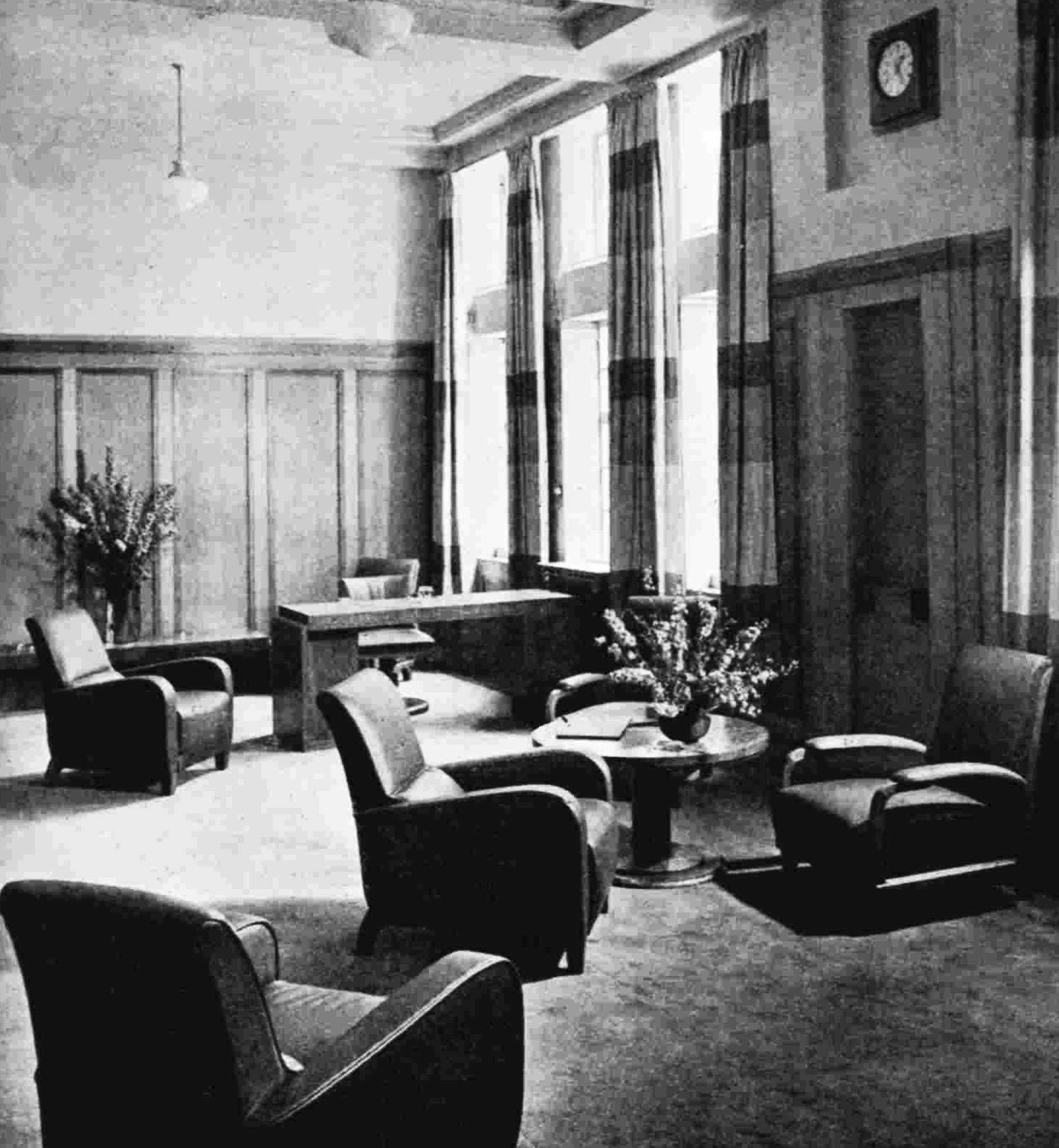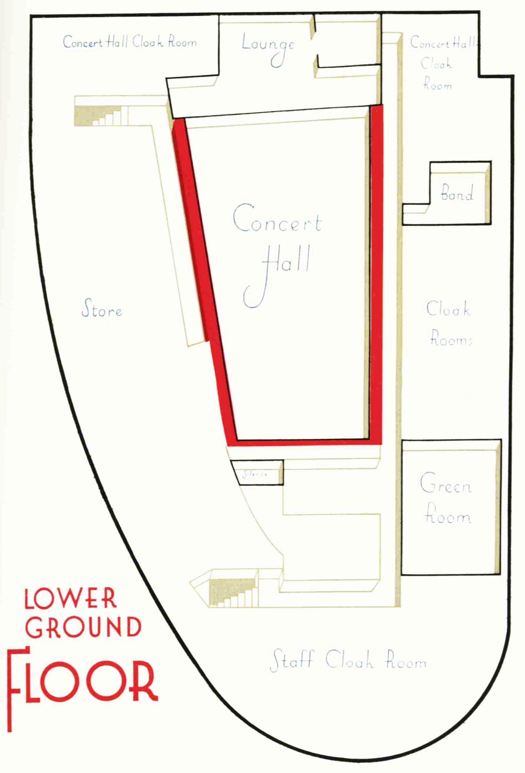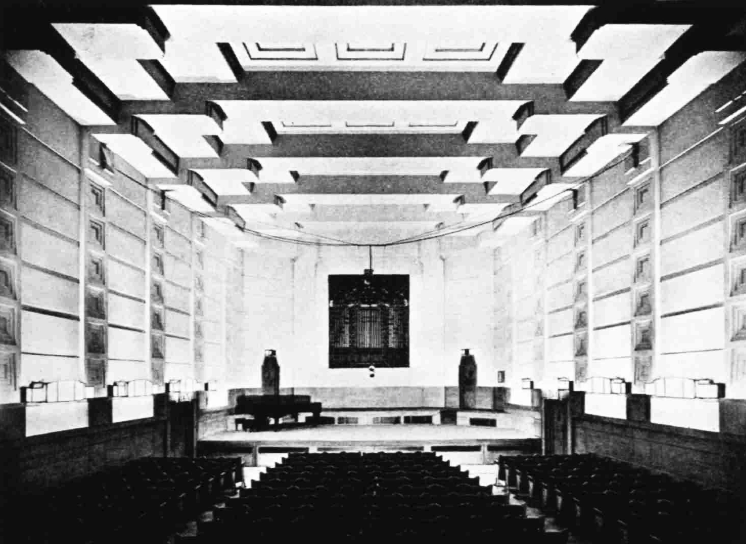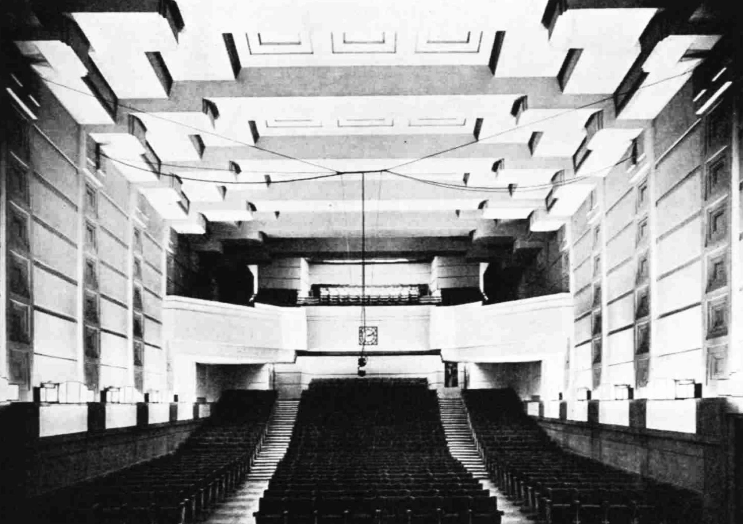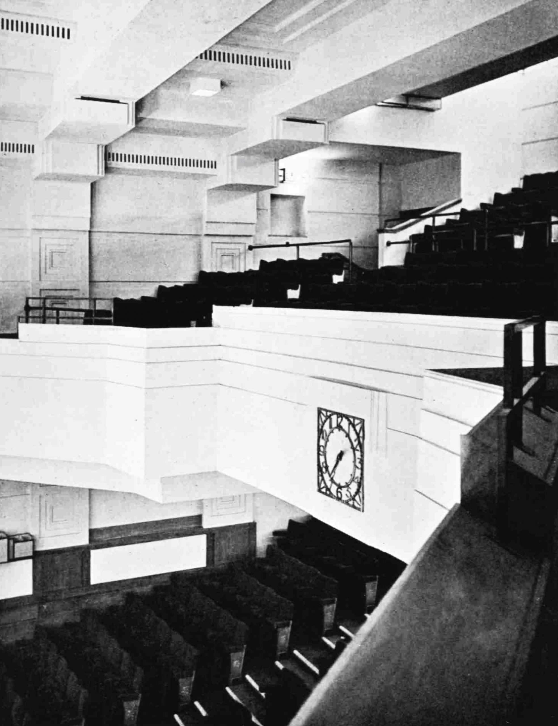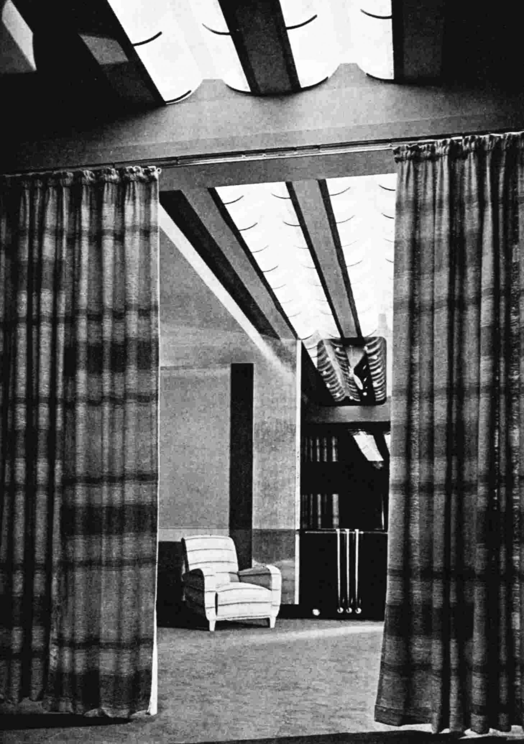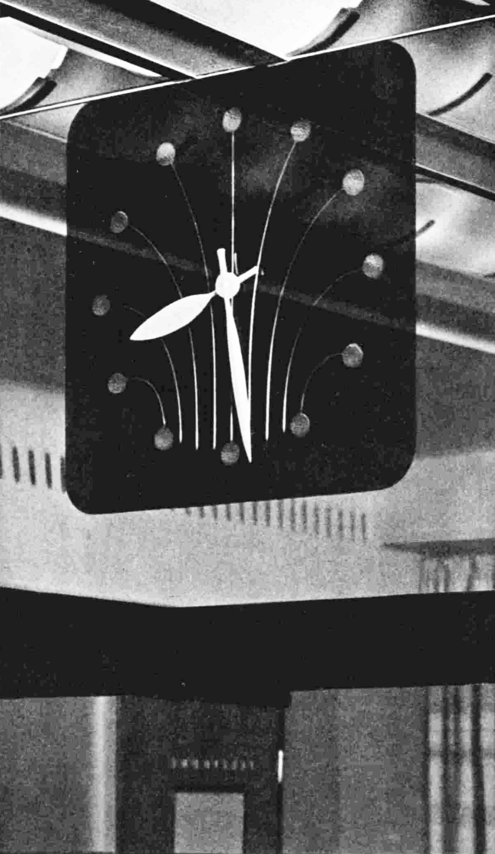The Entrance Hall
The main entrance has, appropriately, been placed at the centre of the rounded façade towards Upper Regent Street. On entering, the visitor finds himself in a fine, spacious, semicircular hall, with lifts and doorways opposite. His eye is at once caught by Eric Gill’s statue of the Sower, a man broadcasting seed, and the Latin inscription over the central arch. On the left is the counter of the B.B.C. Bookshop; on the right the reception desk. The walls and pillars are faced with Hopton-Wood stone, a beautiful pinky-grey English limestone, rather like granite in texture, but made up of innumerable fossil shells. Its surface qualities, which have made it a favourite among modern sculptors, are shown to advantage by the massive square pillars devoid of all ornament. The hall is lighted in a modern way by reflected light from the ceiling. In the words of Professor Reilly:
The semicircle is defined by a range of strong piers with space behind, on one side, for a counter. This space is where the site, with its odd potato-like oudine, overlaps the semicircle and shows that, in the interior here, the architect very ably has turned his difficulties to account. The outside, of course, had to follow the oudine of the potato. With land of enormous value per square foot, architecture has, as things are to-day, to take a humble place. However, in the interior of this Entrance Hall, where the architect was able, by this device of a semicircle of piers, to free himself, the architecture is strong, simple and modern in the sense that it does not rely on traditional motives for its appeal.
Immediately behind this Entrance Hall is the great central core of the building, following the outline of the site and surrounded from top to bottom by a thick wall. This is the central studio block, and, once the artists have passed into it from the Entrance Hall, they cross no administrative portion of the building. Their cloak rooms, rest rooms, refreshment rooms and lavatories and, of course, all their studios and concert halls, are within it, artificially lit and ventilated. . . . When the artists have finished their work, they pass out the same way. If however, instead of going through the central doors for the artists, one goes to the right or to the left, or takes the corresponding stairs or lifts, one enters at any floor the long office corridor which completely encircles the studio block. This corridor serves the layer, one room thick, of offices which everywhere occupies the external face of the building. Being, from the tightness of the site, necessarily rather narrow and, consequently, low, it also serves to carry in its ceiling the trunks bringing fresh, cleaned, warmed or cooled air, as may be desired, to the studios.
