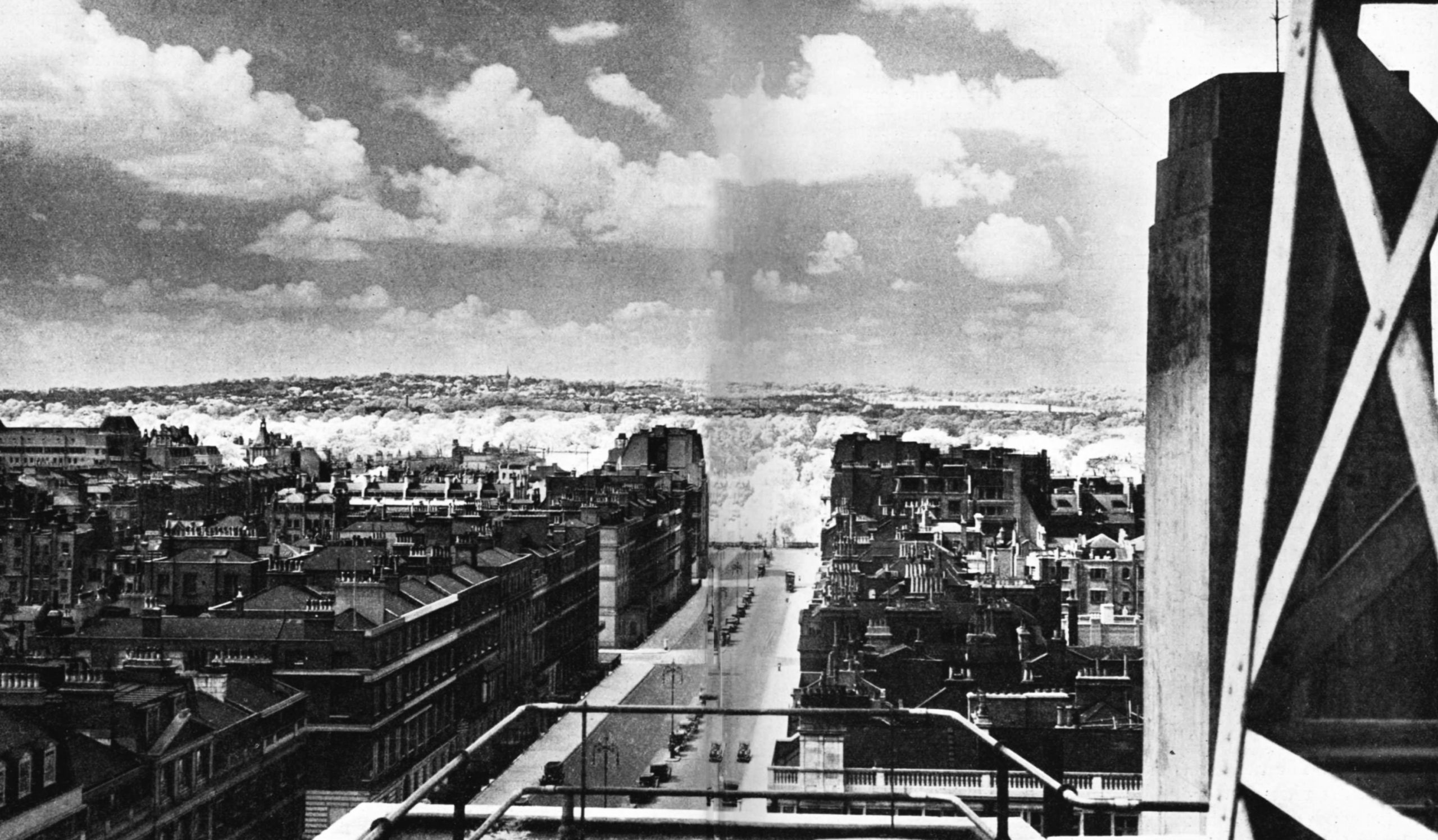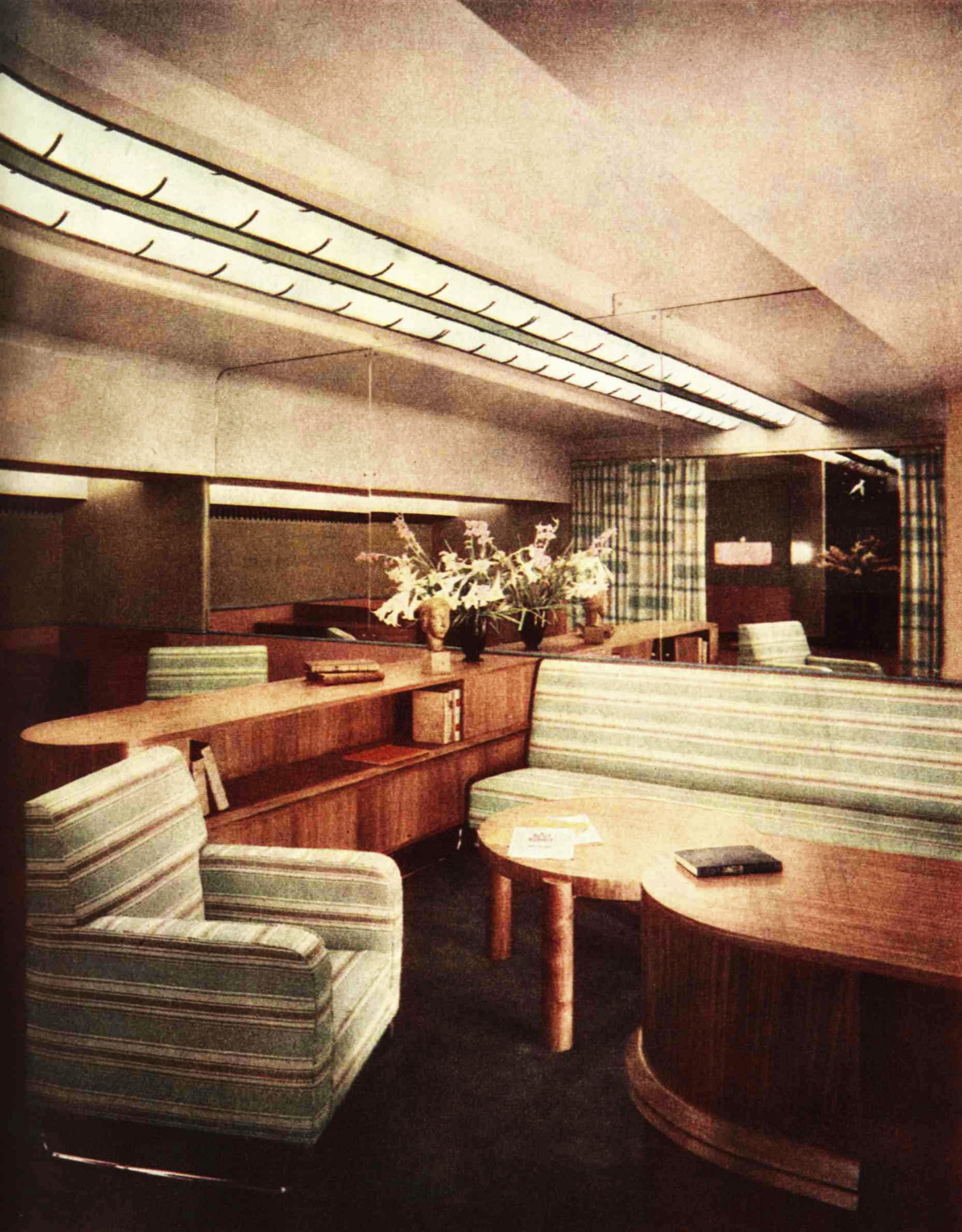The building
Thus the architect (Lieut.-Col. G. Val Myer, F.R.I.B.A., with whom was associated Mr. M. T. Tudsbery, M.Inst.C.E., the B.B.C.’s Civil Engineer) was faced with a difficult problem, which was complicated by the B.B.C.’s insistence on the necessity of ensuring that the many studios which the building was to contain should be entirely insulated from sounds coming from within or without the building, a further complication being the necessity of ventilating the studios in a manner which would not interfere with the insulation. The other main requirement was the provision of a large number of offices lighted by daylight and easily adjustable internally to the changing requirements of the staff. As the result of an exhaustive examination of the various possible ways of combining these essentials within the limitations imposed by the shape and size of the site, the solution of the problem was found in the ingenious expedient of dispensing altogether with the light-well or quadrangle commonly found in the centre of a building of this shape, and arranging the offices in the form of an outer shell round an inner core containing the studios, for which artificial light was no disadvantage. In this way the offices would be made to act as an insulating area between the studios and the streets, and the problem of noise from outside the building would thus be automatically solved. There remained the problem of internal insulation, and particularly the danger of noise being carried from one studio to another, either by the steel stanchions normally used in modern building or by the ventilating ducts. To meet this difficulty, vertical steel stanchions were eliminated from the main walls of the central core, or ‘Tower’, which was planned as a separate building within the outer shell and constructed almost entirely of brick, with an outer wall of great thickness to ensure the necessary insulation and stability. As a further precaution it was arranged that the studio groups should, where possible, be separated by floors of rooms like the Music Library, the Stationery Store, etc., which neither create noise nor are disturbed by it.
In describing the plan of the building and the difficulties which were encountered in the general disposition of its parts, it may be of interest to quote the opinion1 of Professor C. H. Reilly, of the Architectural Department of Liverpool University:
The programme in this case was obviously a unique and inspiring one; a problem, indeed, to fire the imagination of the architect and all concerned. The main purpose of the building was to provide a group of insulated concert halls and studios, from which music and messages of every kind would be sent out world-wide, and that, not as an effort of private enterprise, as in some other countries, but as representing the nation. That, at any rate, is how that part of the programme would appeal to the architect, seeking, as he must always do, to give the noblest possible expression to his client’s building. Subsidiary to this central function of the new building, but actually occupying a great deal more floor space, was ordinary office accommodation for the six hundred-odd persons in one way or another organizing this new and exciting public service. Such office space, of course, like nearly everything else, is capable of fine architectural expression, but it will be admitted at once that it does not offer a new or unusual programme. It is, indeed, the programme which most of the buildings in the central areas of all large towns are designed to answer. This office accommodation, therefore, should not be permitted, if the site were sufficiently large, to overwhelm the more distinctive portion of the building. That it has not entirely done so in the new B.B.C. building is a great tribute to the architect. Colonel G. Val Myer. In spite of having to wrap his studio block completely round with offices, so that, externally, the most distinctive portion of his structure does not show at all, except for the short length of plain walling with seven small roundels in it at the top of the Portland Place front and the three small steel receiving aerials on the roof, he has certainly managed to give to his building a different air to that of the ordinary office block, and to suggest that it serves some new purpose.


