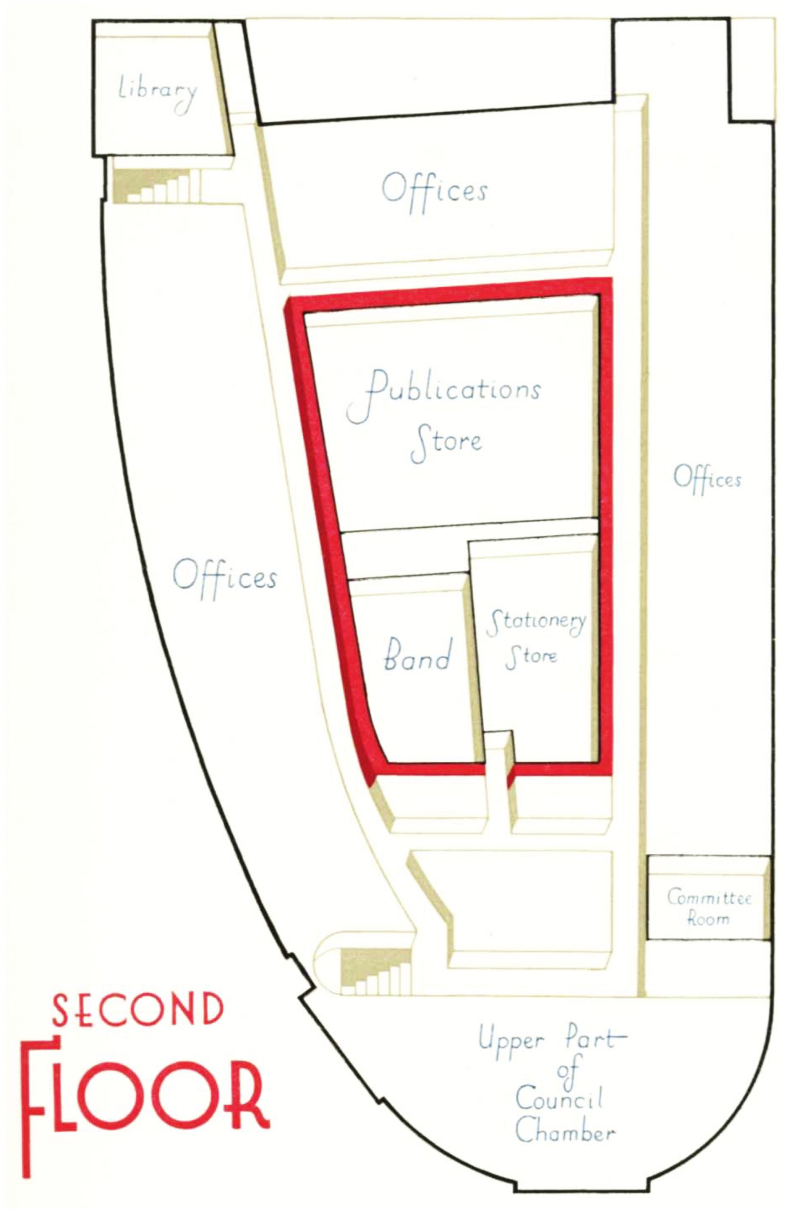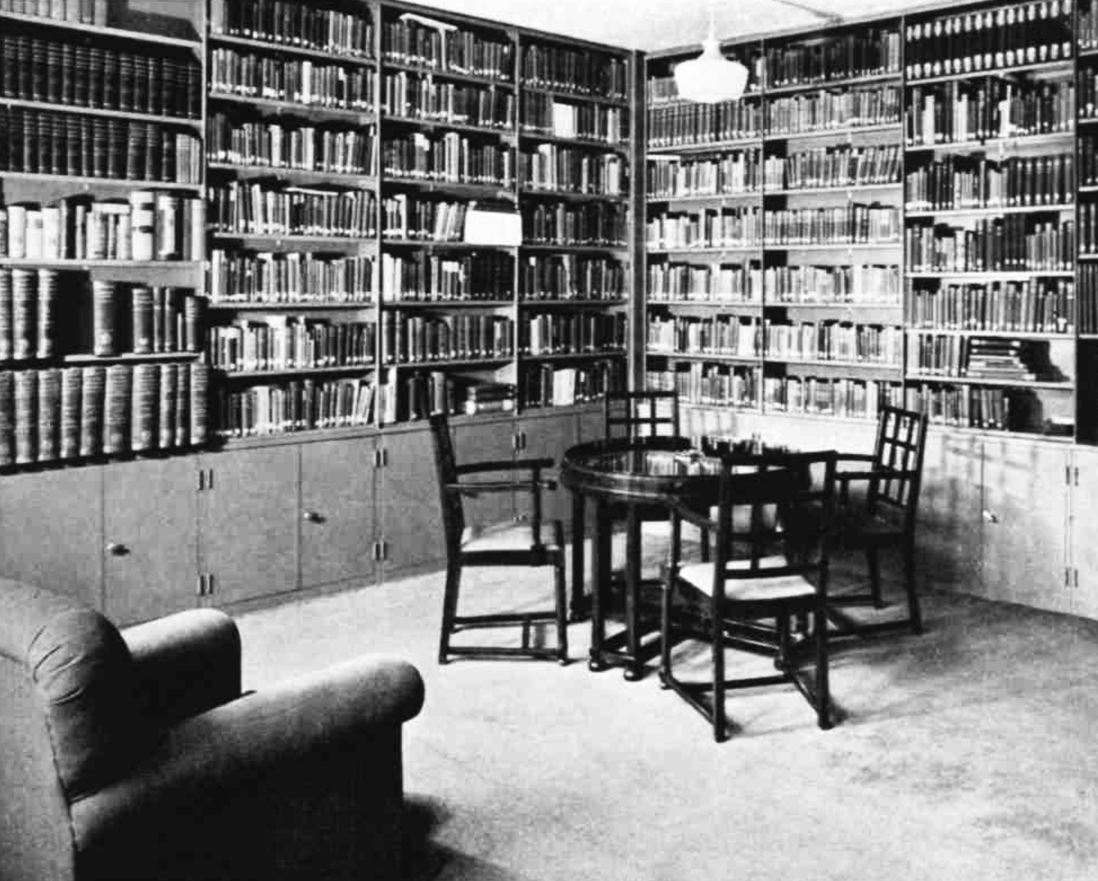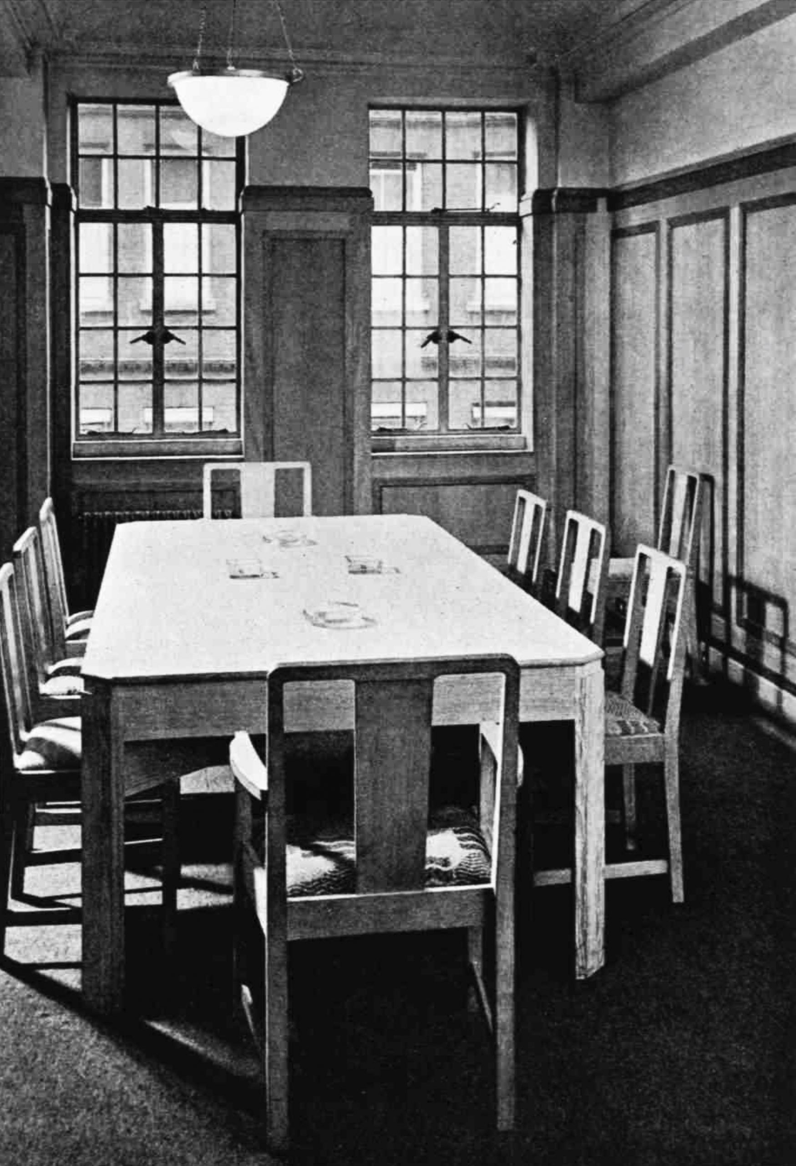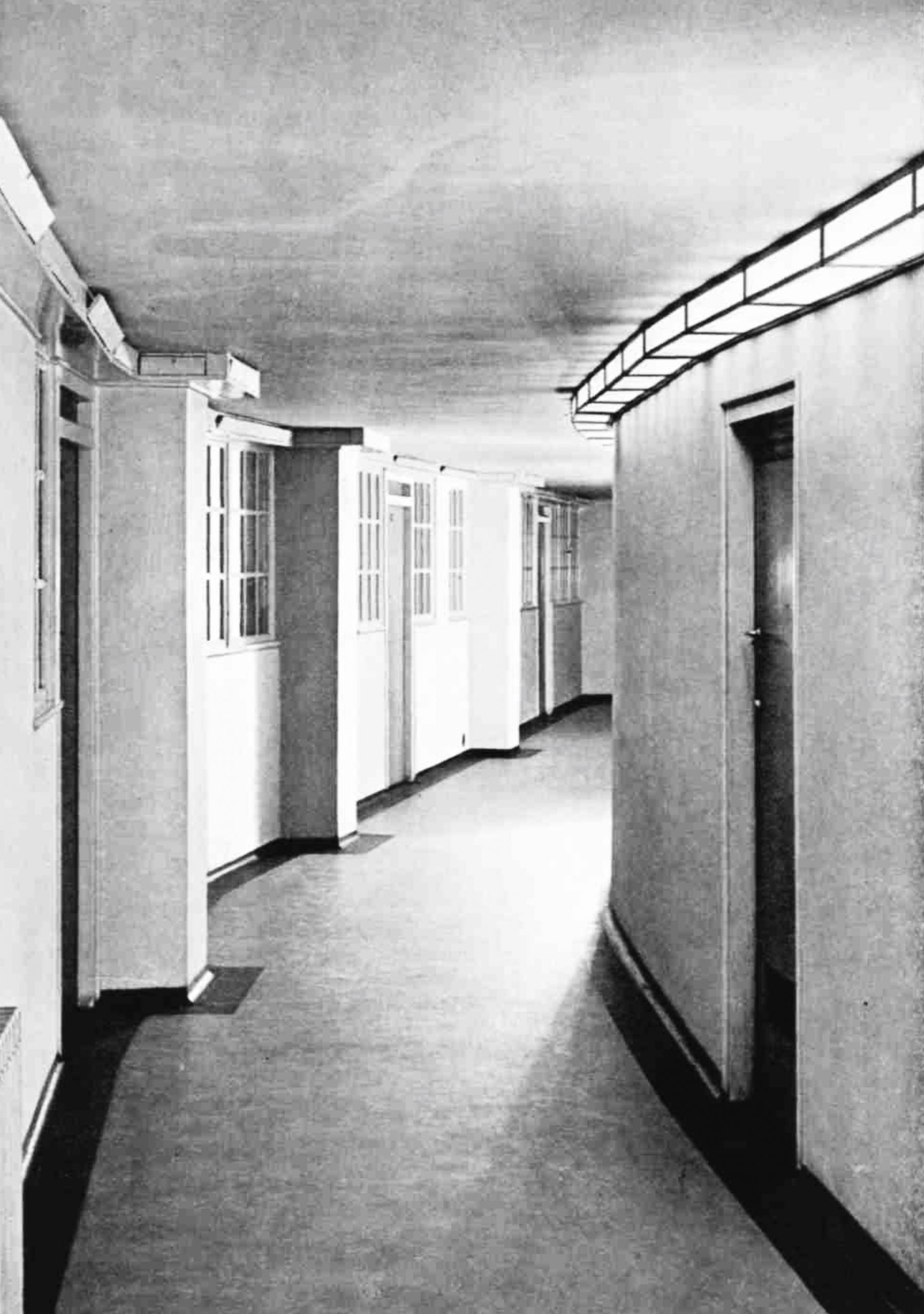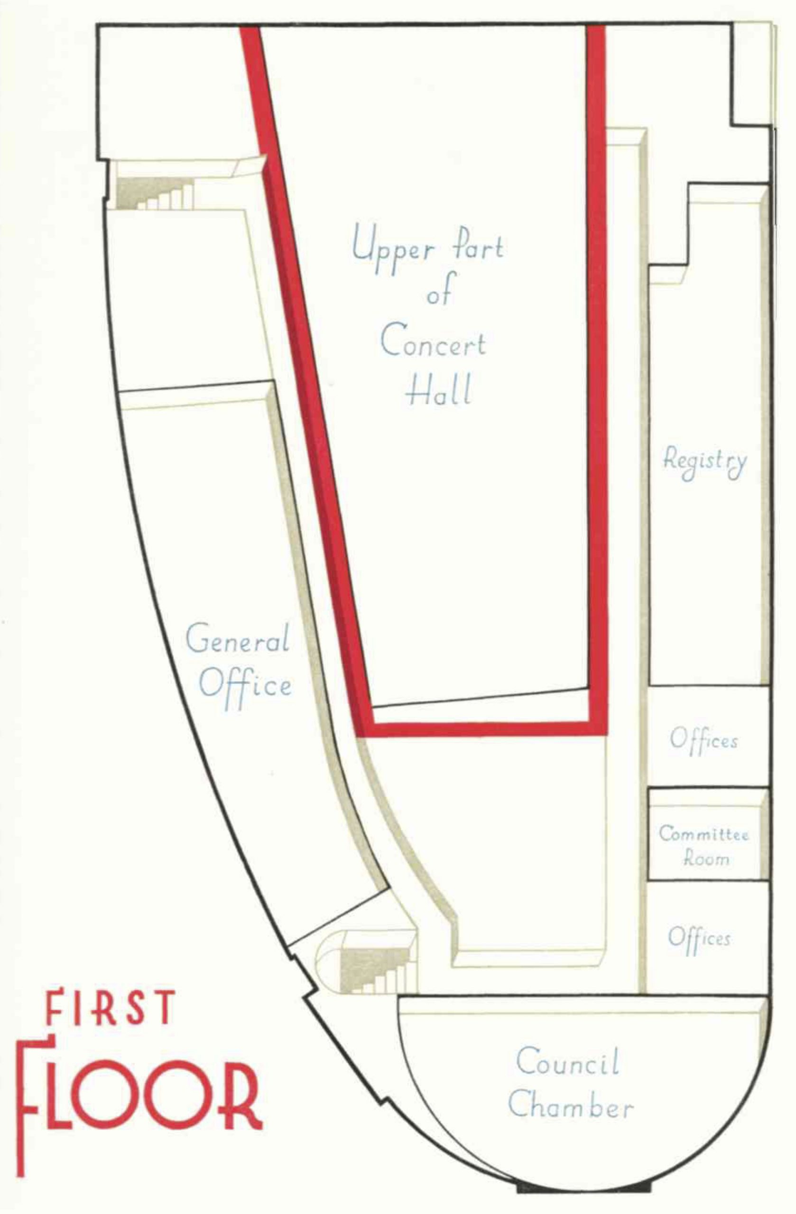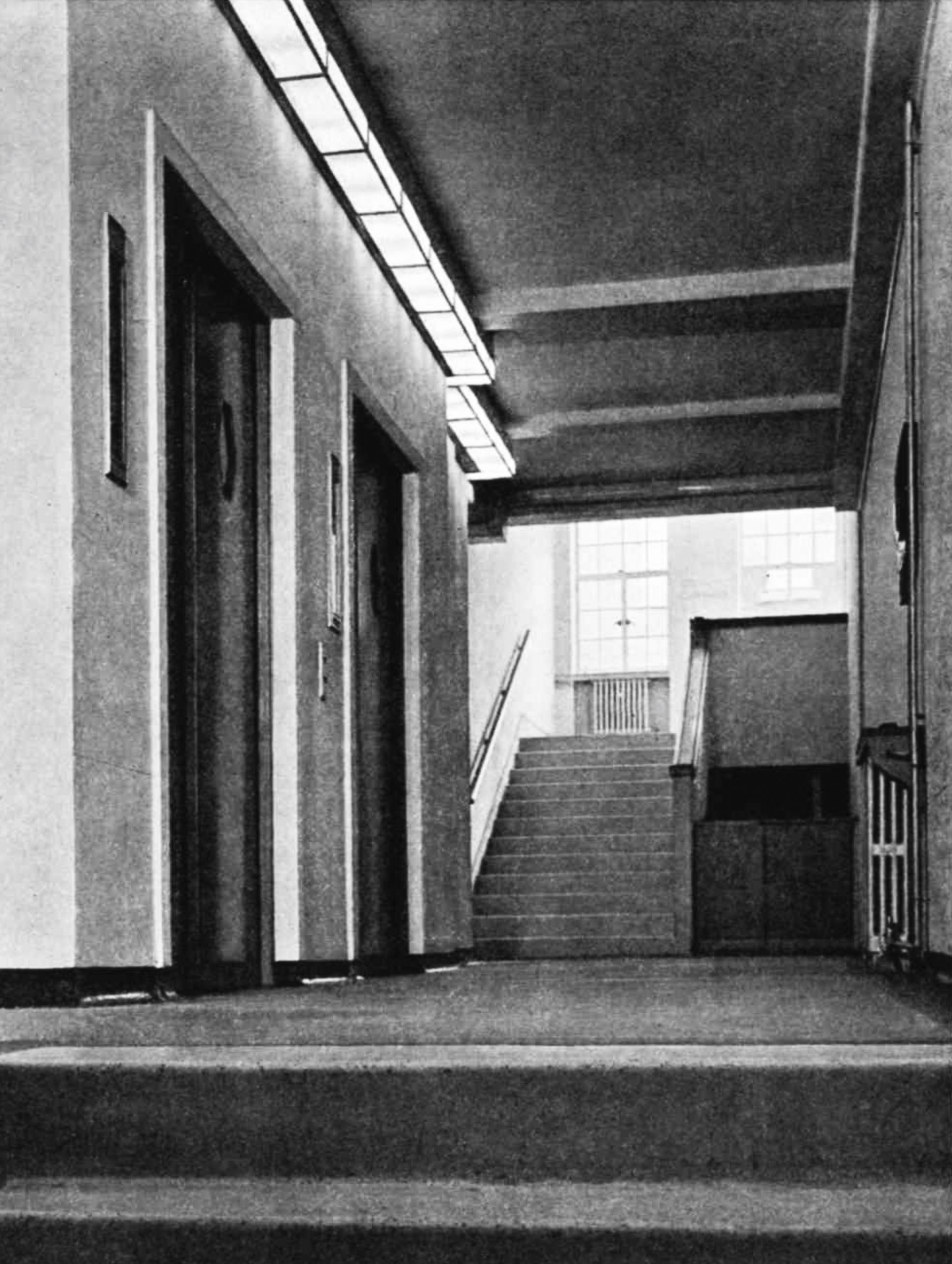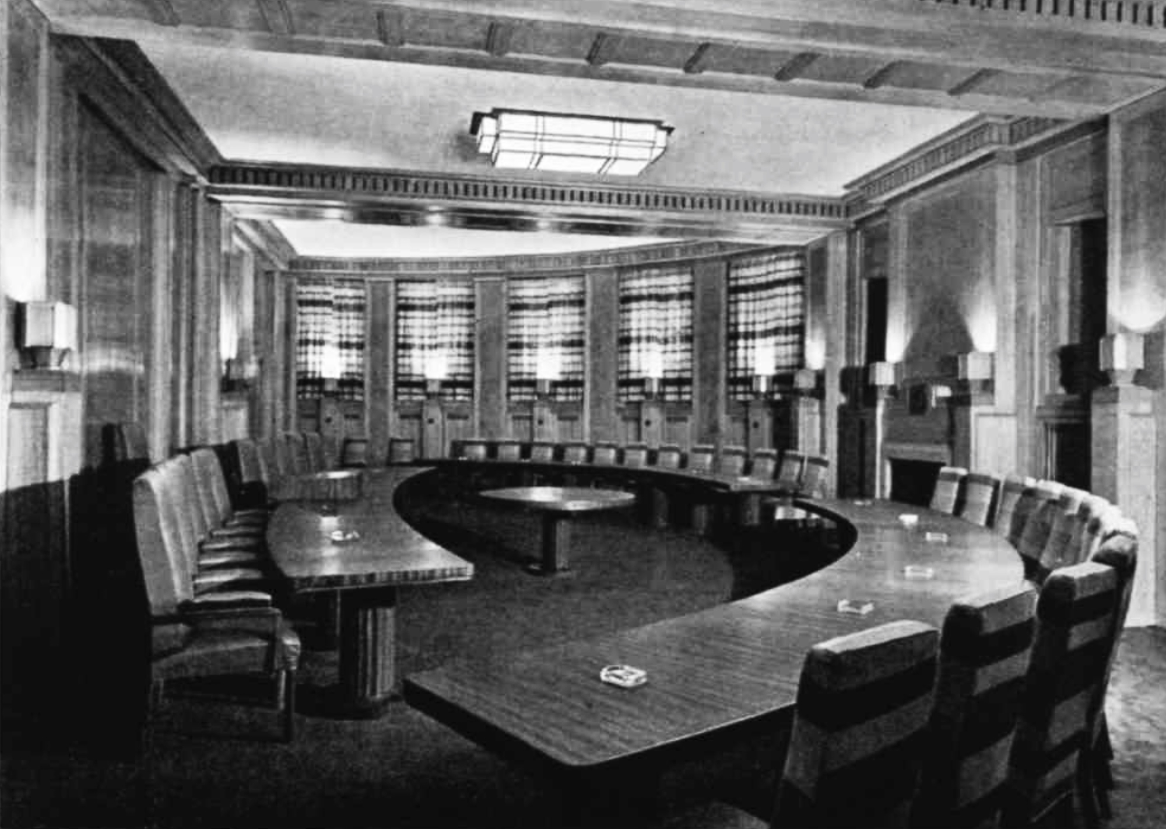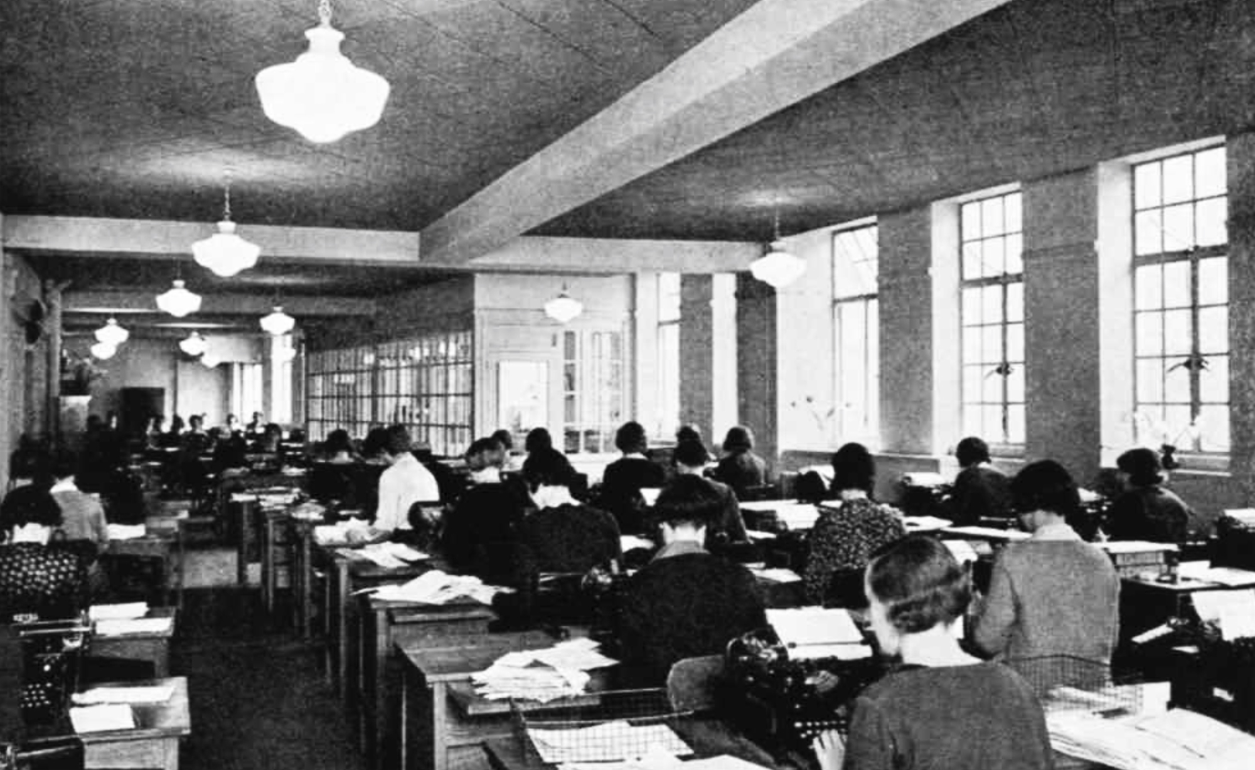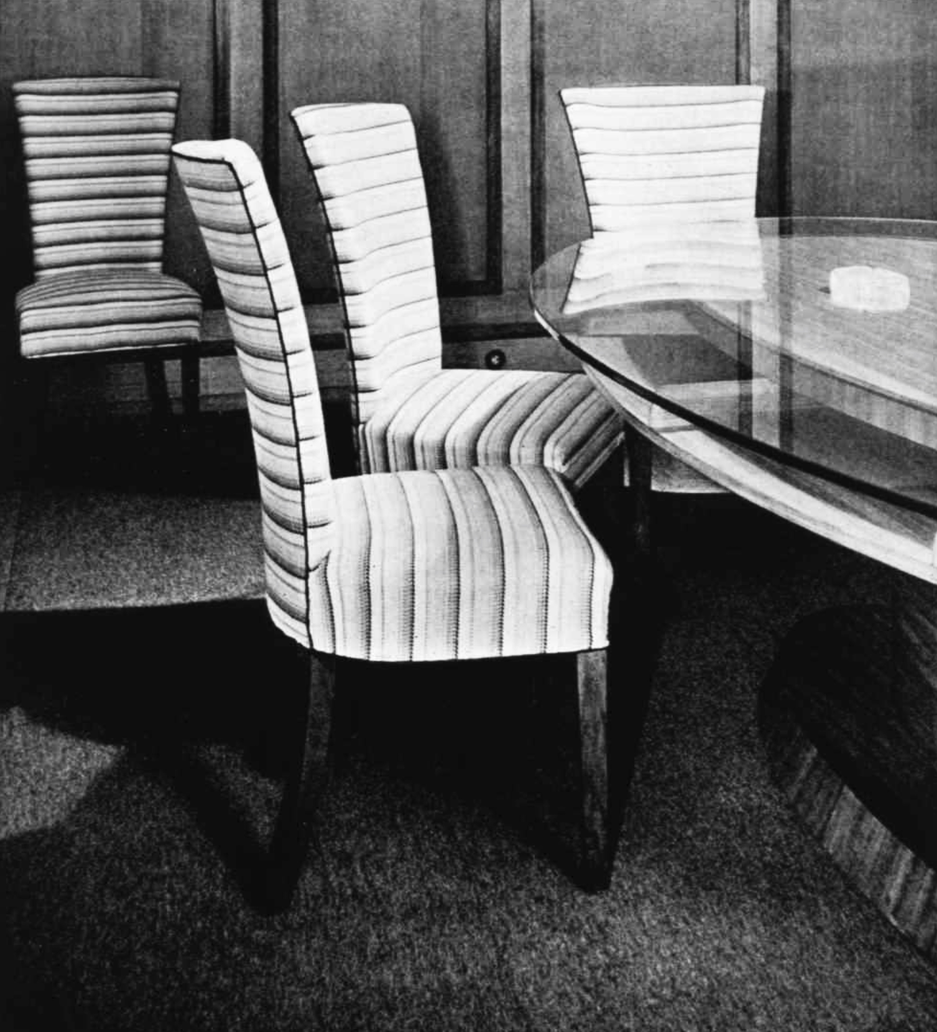The Council Chamber
On the first floor, directly above the Entrance Hall and of the same semicircular shape, is the Council Chamber, a dignified room intended for meetings of bodies such as the B.B.C.’s Advisory Councils, and enabling, for instance, representative international committees to meet in London under the B.B.C.’s own roof. The room, which has been designed by the architect, is panelled throughout in light brown Tasmanian oak. The sixty-foot sweep of the straight back wall and the long curve of the front are relieved by panelling, radiator grills, and lighting pillars surmounted by wrought-oak urns, which illuminate the entire room by reflected light. The furniture includes long tables of Queensland walnut curved to the shape of the room.

