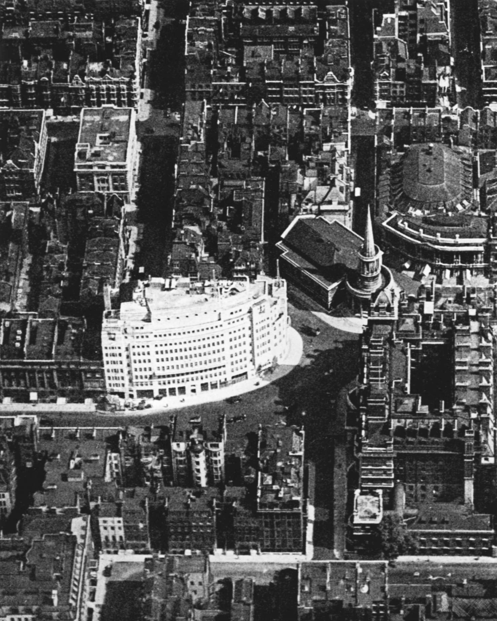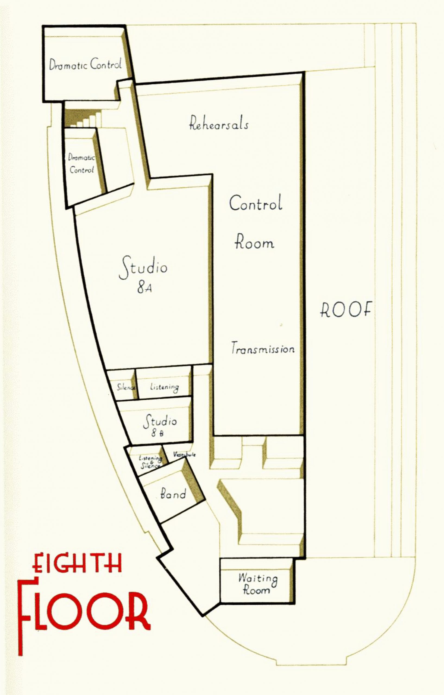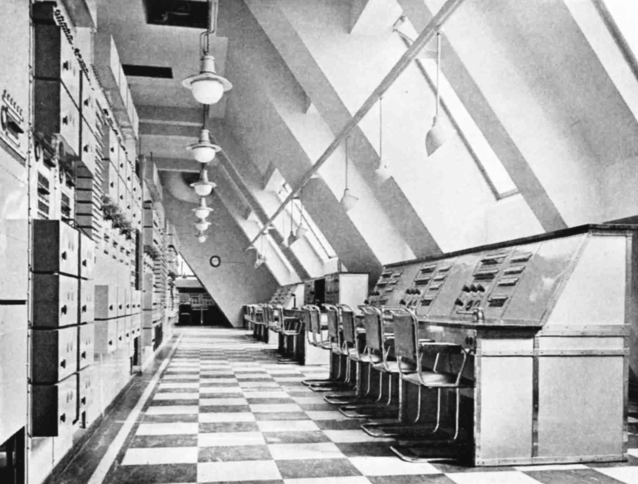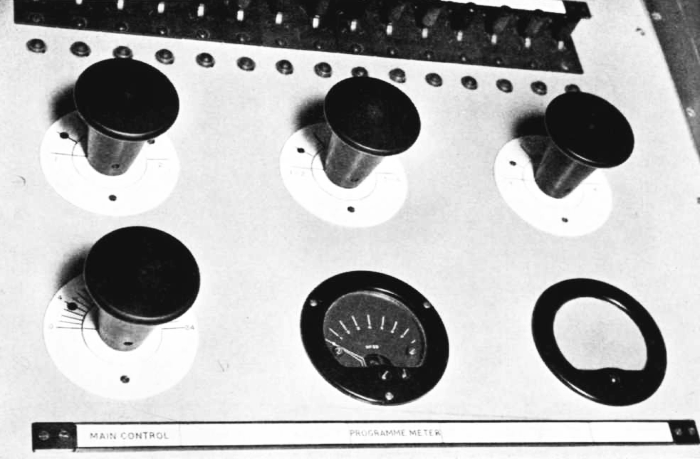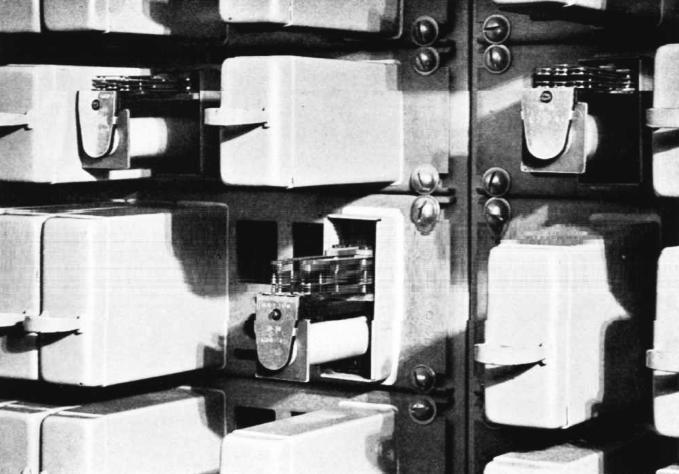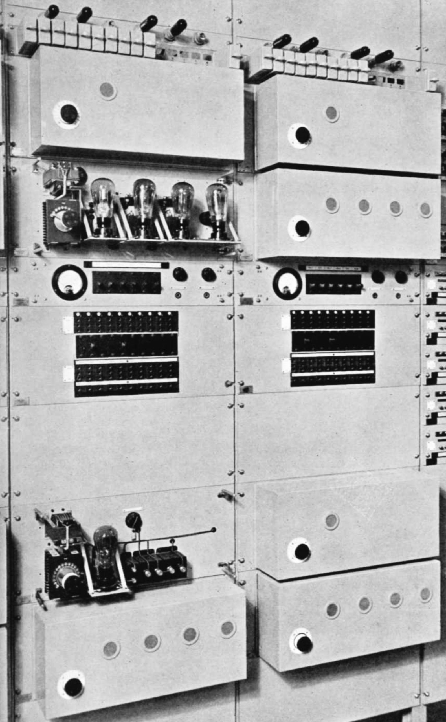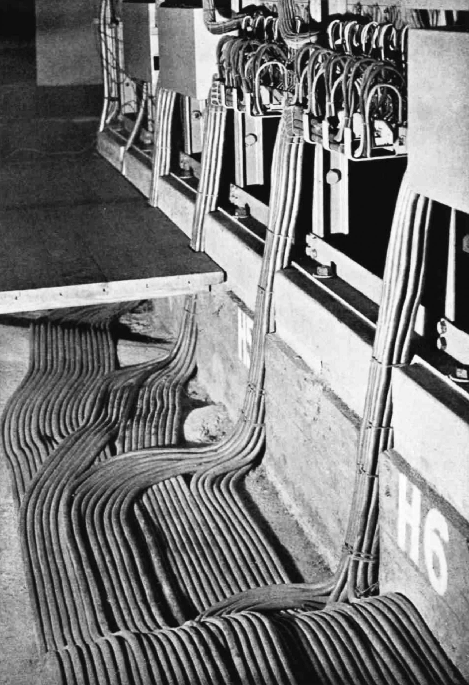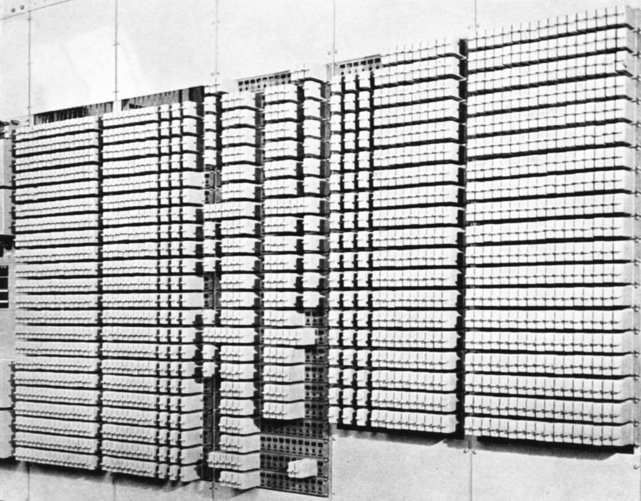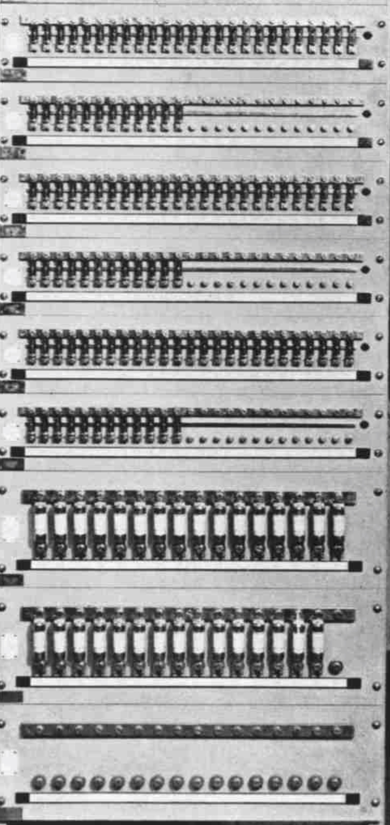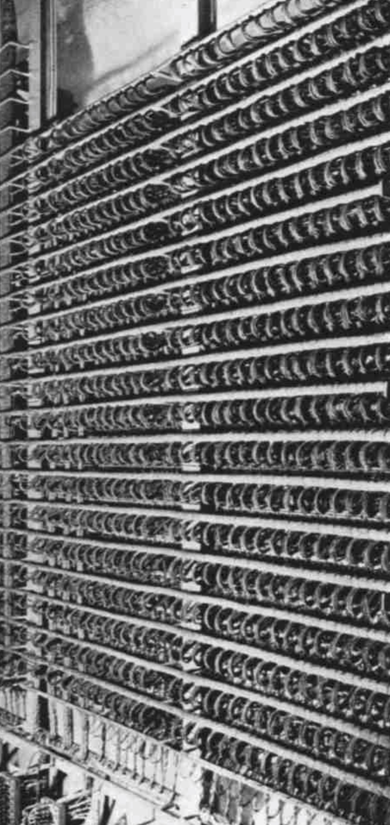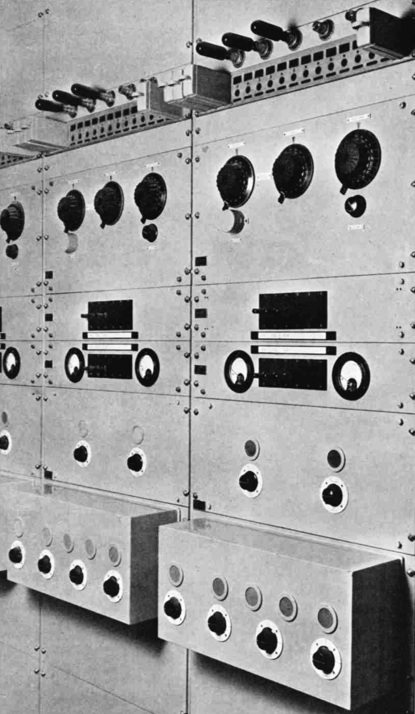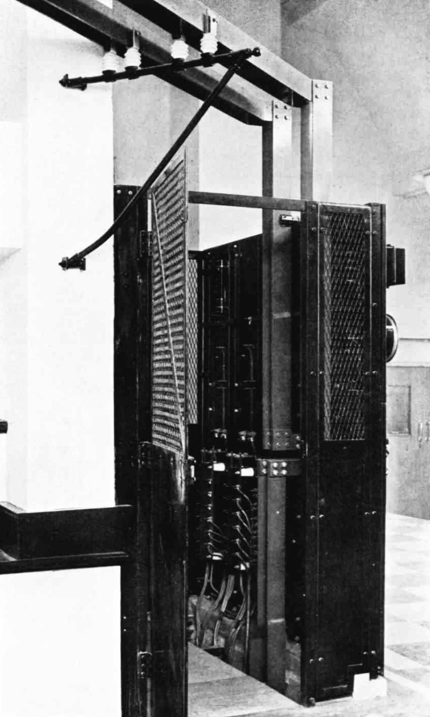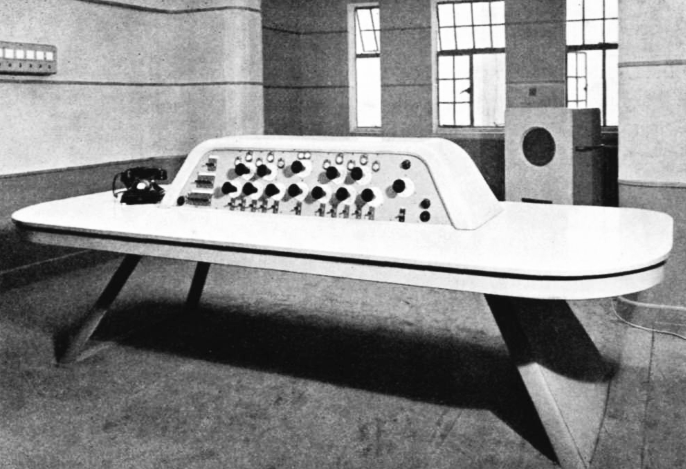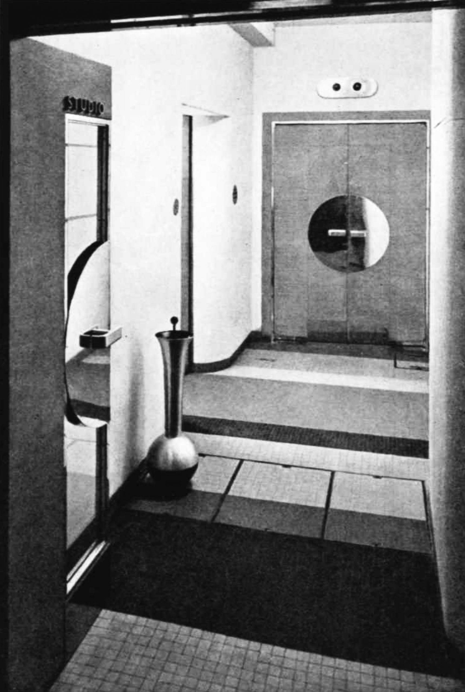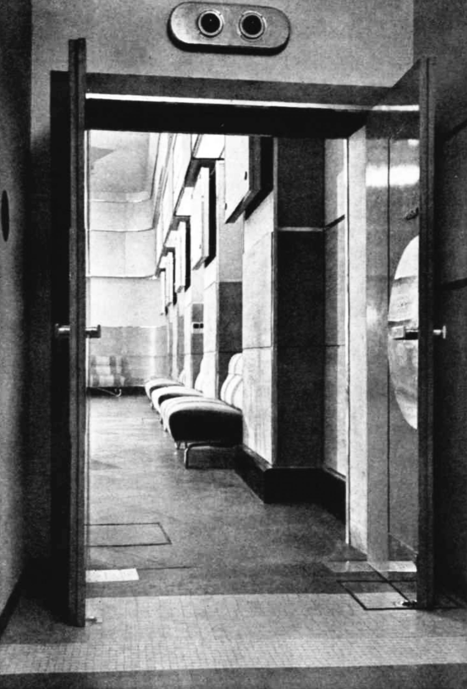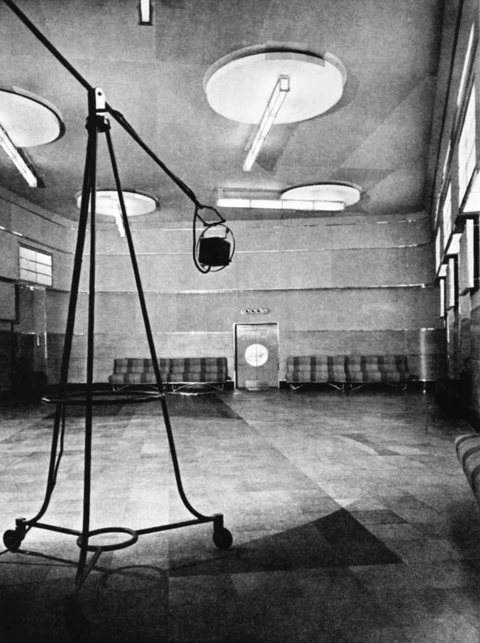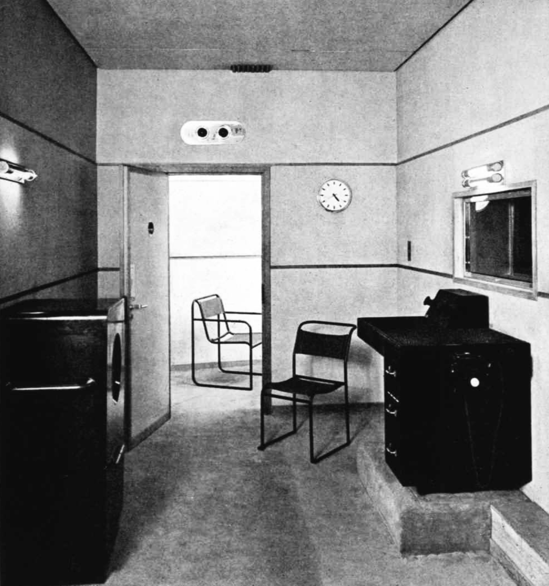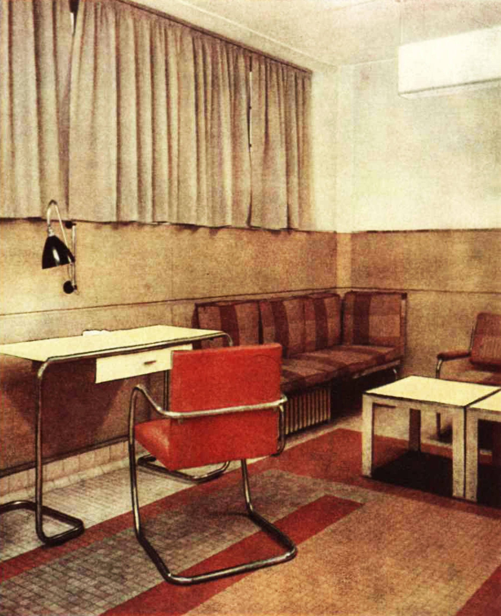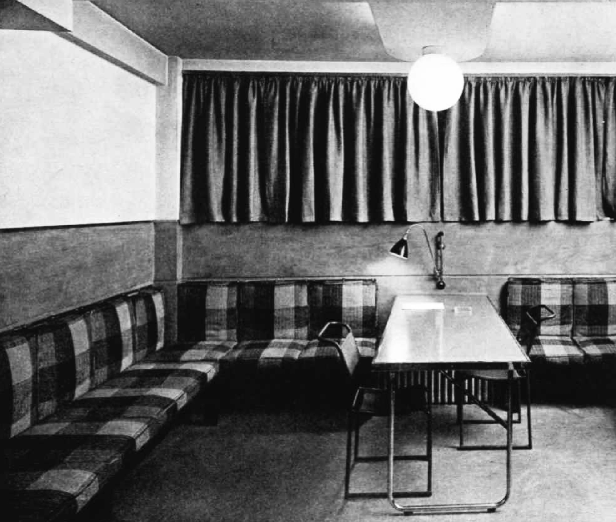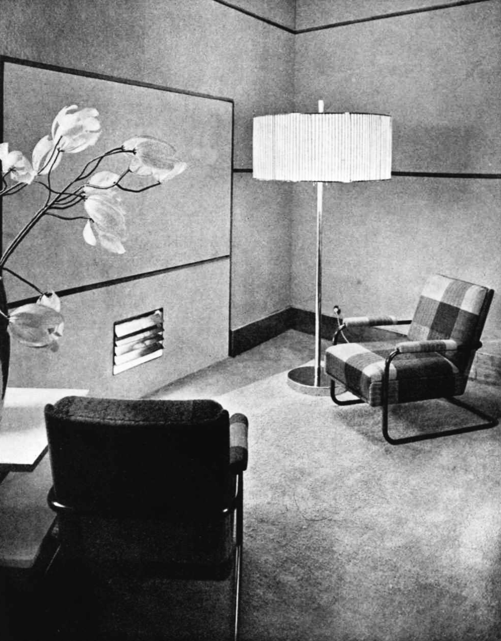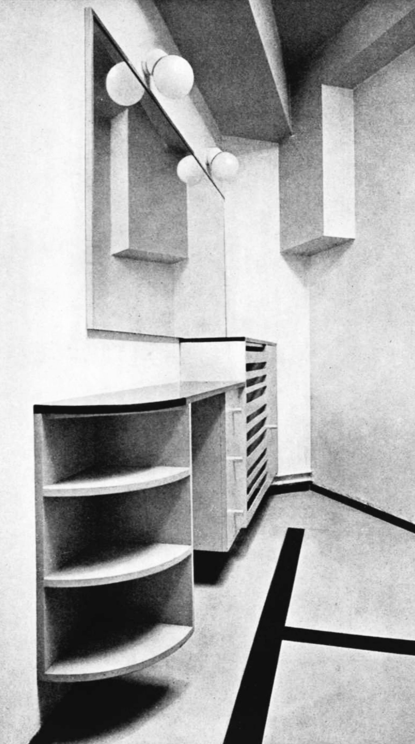The Control Room
A well-lit ‘L’-shaped room on the eighth floor, the Control Room is divided functionally into two halves. Eight control desks are provided for rehearsals, together with their accompanying supervisory positions. The transmission section is equipped with six control desks, also with supervisory and simultaneous broadcasting positions. Along the length of the transmission section of the room are placed racks of amplifiers, each group of amplifiers fulfilling a definite function in the chain of transmission between the studios and the transmitters.
The principles underlying the design of the Control Room have been: firstly, the provision of adequate stand-by equipment, with means of bringing it into circuit without delay should any of the equipment in use develop a fault during a transmission: secondly, switching by ‘relays’ has been exploited to enable the complete chain of transmission between any studio and any outgoing telephone to be set up in the least possible time. The room is well equipped with signalling devices to show the approximate positions of any faults which may develop.
The Control Room contains much subsidiary equipment, such as wireless check receivers, land-line testing equipment, amplifiers for distributing the outgoing programmes back to the Listening Rooms, or to various offices in the building, interval signal equipment, Greenwich Time Signal apparatus, etc. All the switching on and off of the actual microphones in the studios, with their accompanying signal lamps, amplifiers, and polarising circuits, is carried out from the Control Room. In this way one man seated at a control position is able to control all the studios in the building. The power supply is by means of batteries which are in duplicate throughout.
