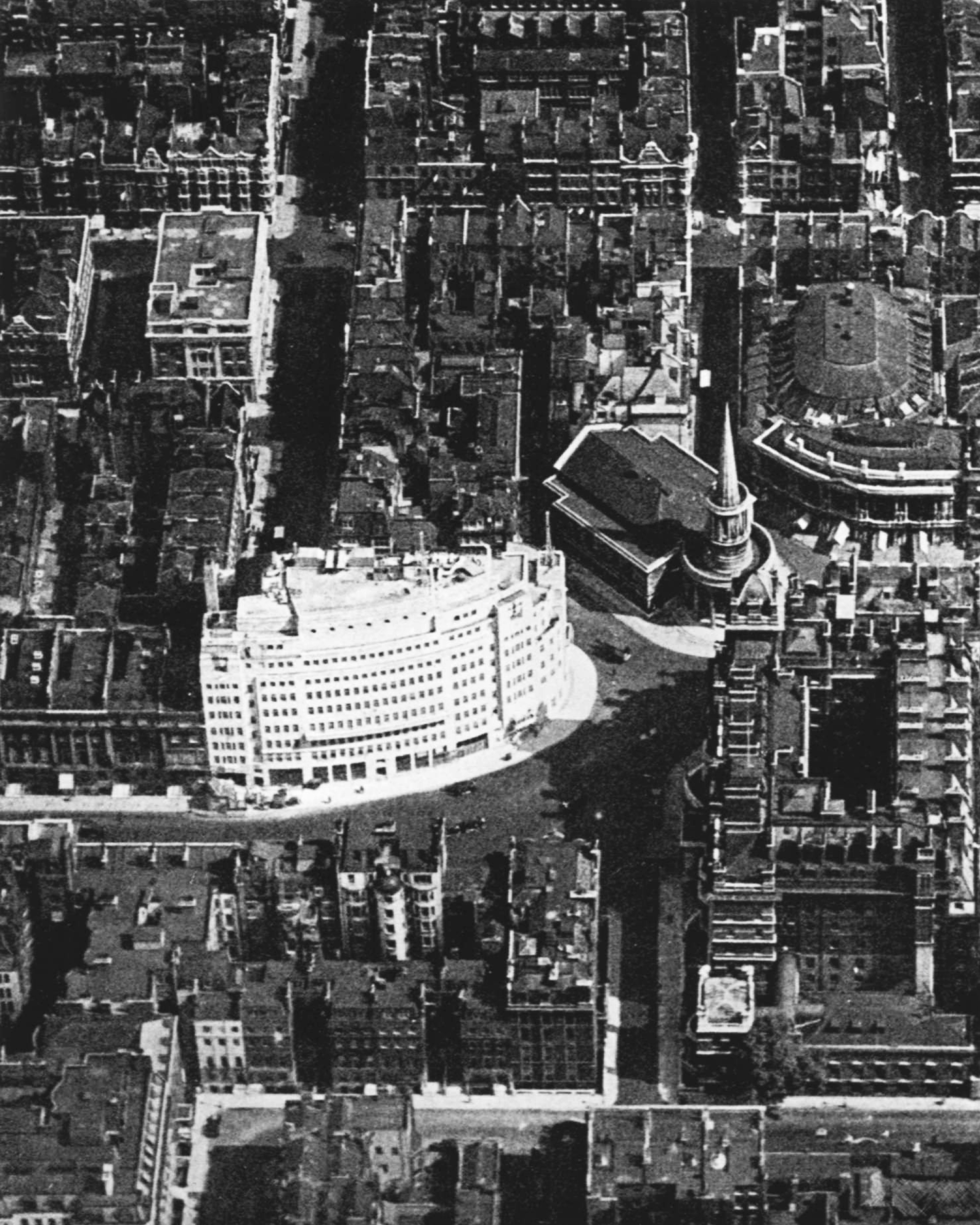The site
Early in 1928 the B.B.C. was informed of a site at the corner of Portland Place and Langham Street which was in the hands of a syndicate who were contemplating developing it for the purpose of high-class residential flats. The position of the site appealed to the B.B.C. as fulfilling the requirement of being in the centre of London, and particularly as being only a few minutes distant from Oxford Circus, which in many ways is as convenient of access as Piccadilly Circus or any other traffic junction in Central London. The fact that the site was also a few yards from the Queen’s Hall gave it a certain sentimental appropriateness for broadcasting. The syndicate owning the site offered to build a new headquarters to suit the B.B.C.’s requirements, and to grant the B.B.C. a long-term lease, with an option to purchase which has since been exercised.
The development of the site itself, which occupies an area of about twenty thousand super. feet, was governed by the peculiarity of its shape and certain restrictions on height arising from the existence of ‘ancient lights’ on two of the three open faces of the building. The site was shaped like a flat-iron, with a blunted apex pointing south, and the base, or northern end, joined on to existing buildings. The western front, facing Portland Place, was not subject to any restriction of height other than that of the London Building Act. The eastern front, facing Langham Street, had to be designed so as not to violate the rights of light attached to the buildings in that street. There were similar rights on the short southern front of the building, but these were satisfactorily adjusted by concessions from the owners. The main result of the restrictions has been the cutting away of the roof from the fourth floor upwards so as to keep it within the limiting angle.
The site also raised certain questions of style, in that a modernity of design appropriate to a new science like broadcasting had to be reconciled, in the exterior of the building, with the quiet distinction of the neighbouring buildings in the Adam and Regency styles.
