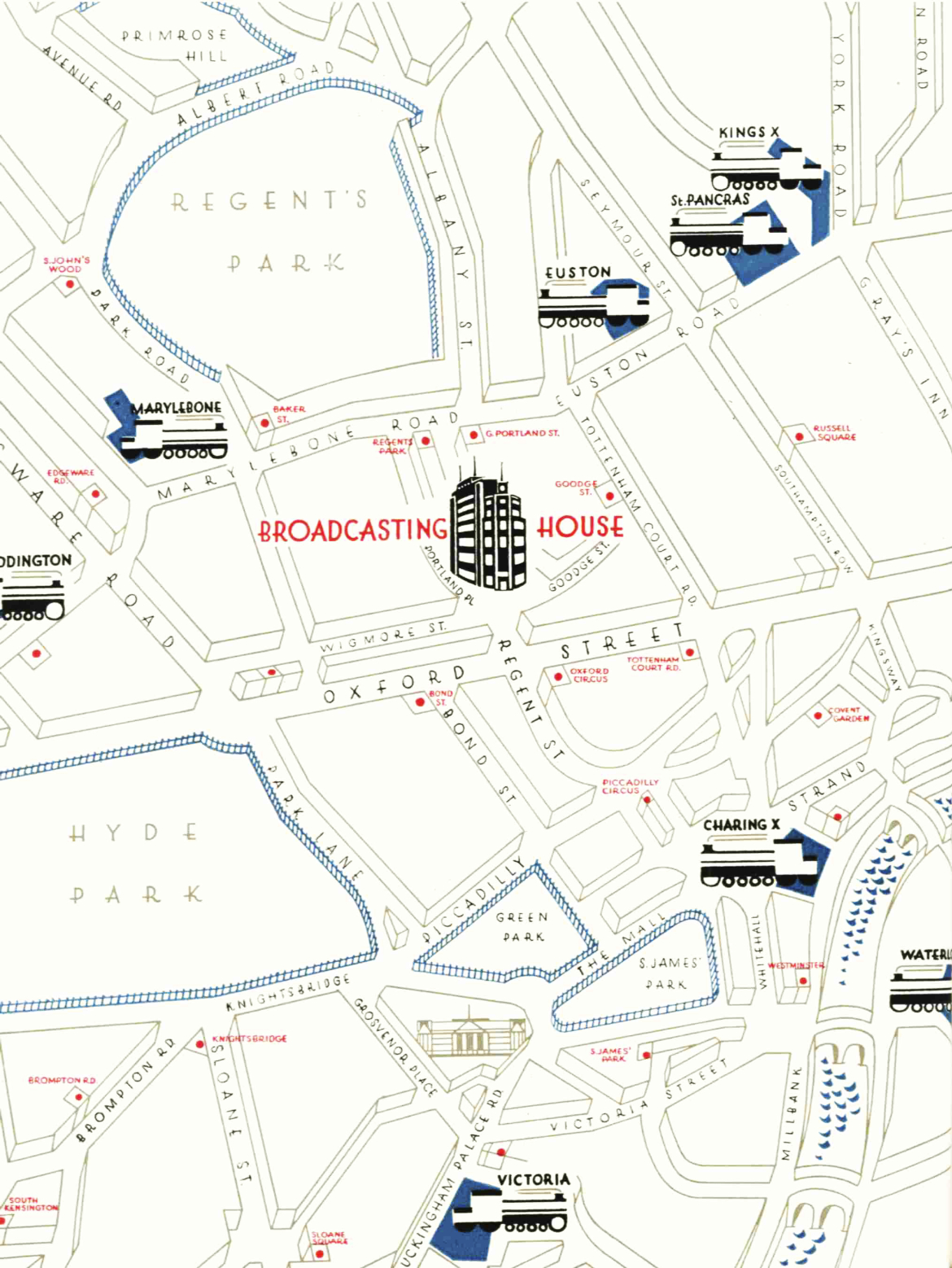
SOME six years ago it became obvious that the B.B.C.’s premises at Savoy Hill were inadequate for its rapidly increasing activities, and early in 1926 the B.B.C. decided to look for new and larger headquarters. It was hoped that these might be secured by adapting some existing building for broadcasting; but it was soon realized that the requirements made adaptation particularly difficult and ruled out many buildings, such as the old Dorchester House, which otherwise might have been suitable. It was not surprising, therefore, that after the consideration of many existing buildings, the B.B.C. reluctantly decided that, in spite of the far higher expense, a new building would have to be provided. In any case it was considered necessary that the building should be in Central London, and the various proposed sites were all within a short radius of Piccadilly Circus. Among them were the Aldwych site now partly occupied by India House, the Adelphi site, part of the Grosvenor House site, and a site in Portman Square. Preliminary plans were actually prepared for the development of several sites.
The photographs in this site have been taken by the B.B.C.’s official photographers, M. O. Dell and H. L. Wainwright, unless otherwise specified. The colour photographs are by Colour Photographs (British and Foreign) Ltd. The plans have been drawn by Dora Batty. The illustrations have been reproduced from process blocks by Alfred Craske. The original book was printed and bound in England at the Curwen Press, Plaistow.
The whole of the broadcasting equipment at Broadcasting House has been designed and installed by the Engineering Branch of the B.B.C.

