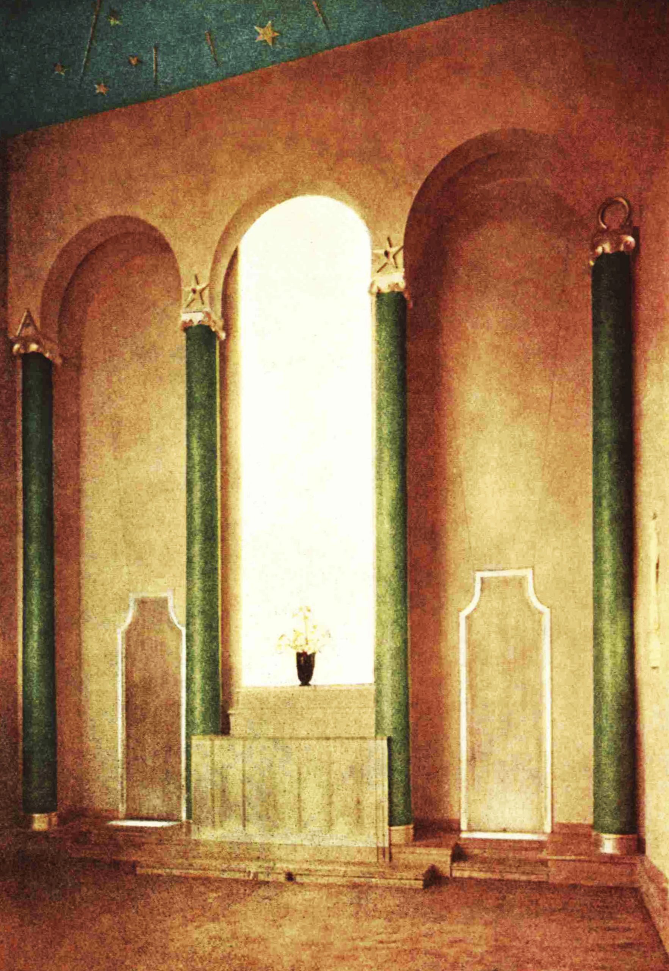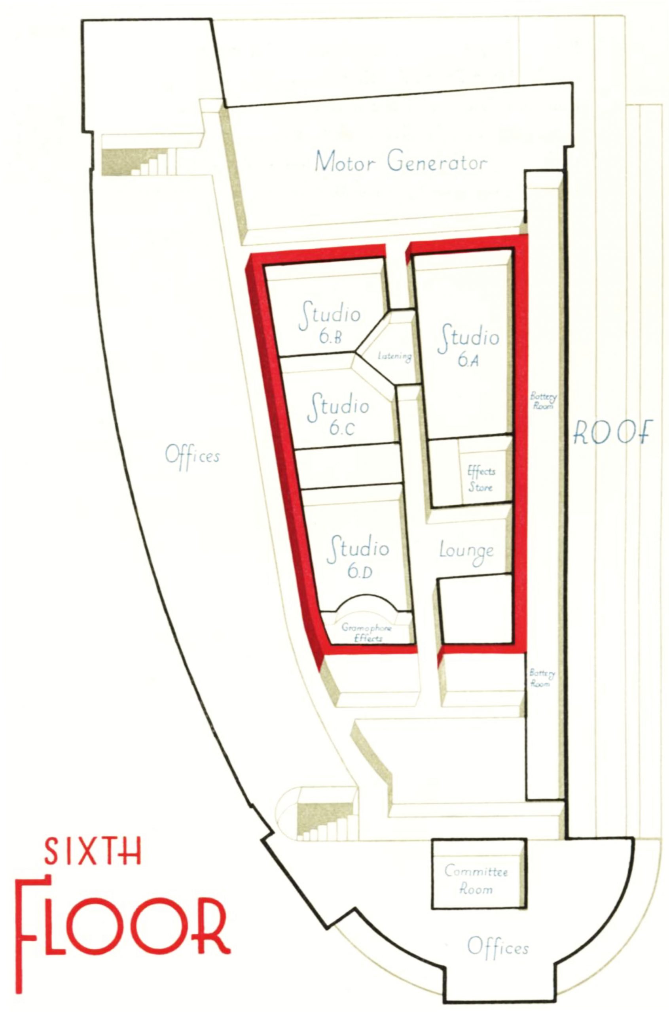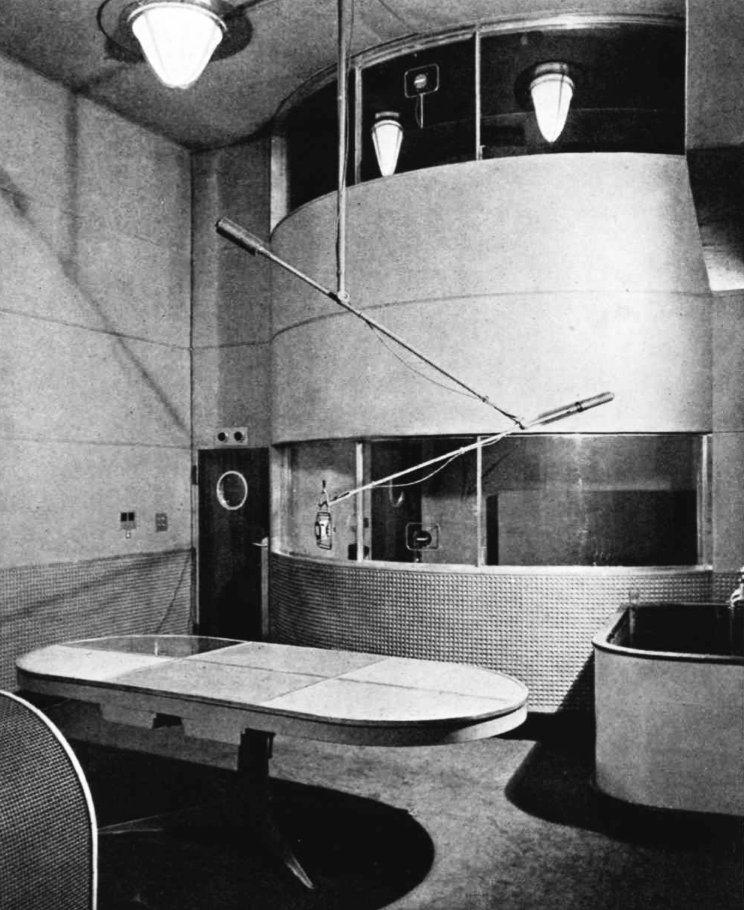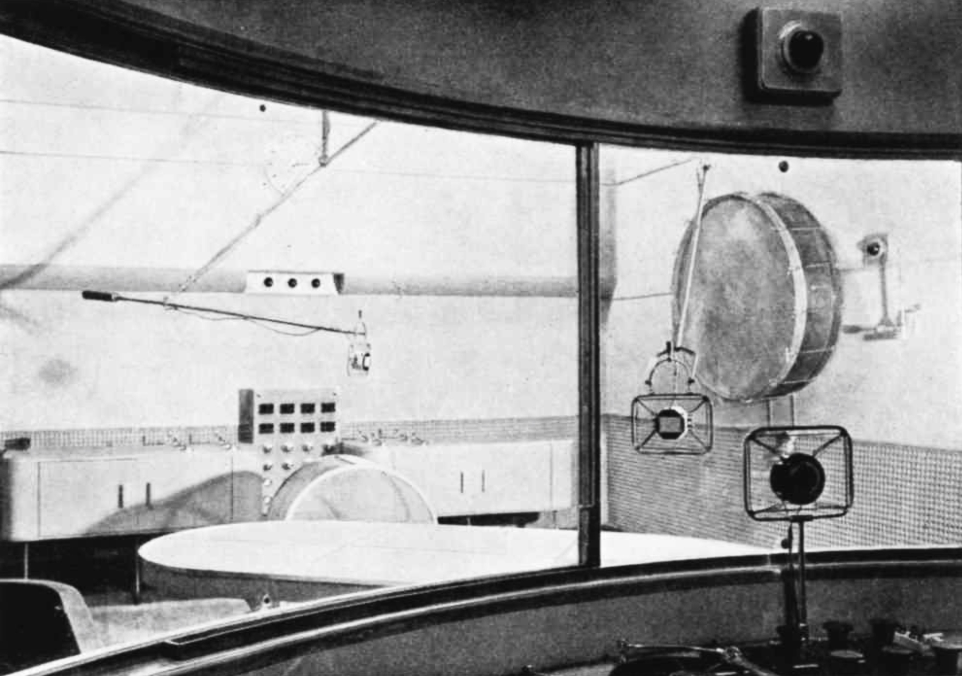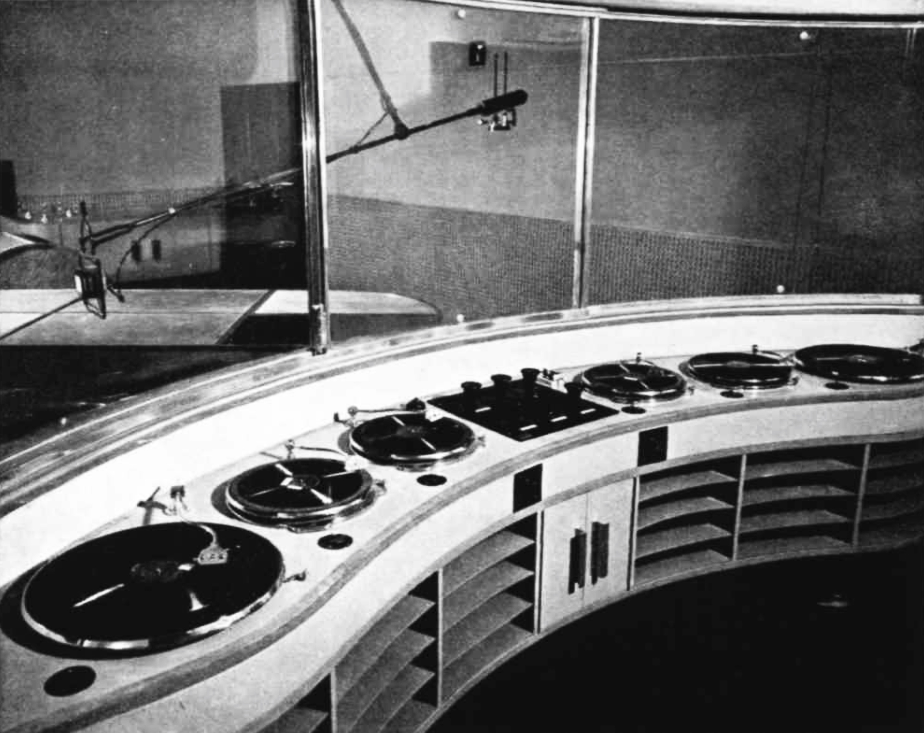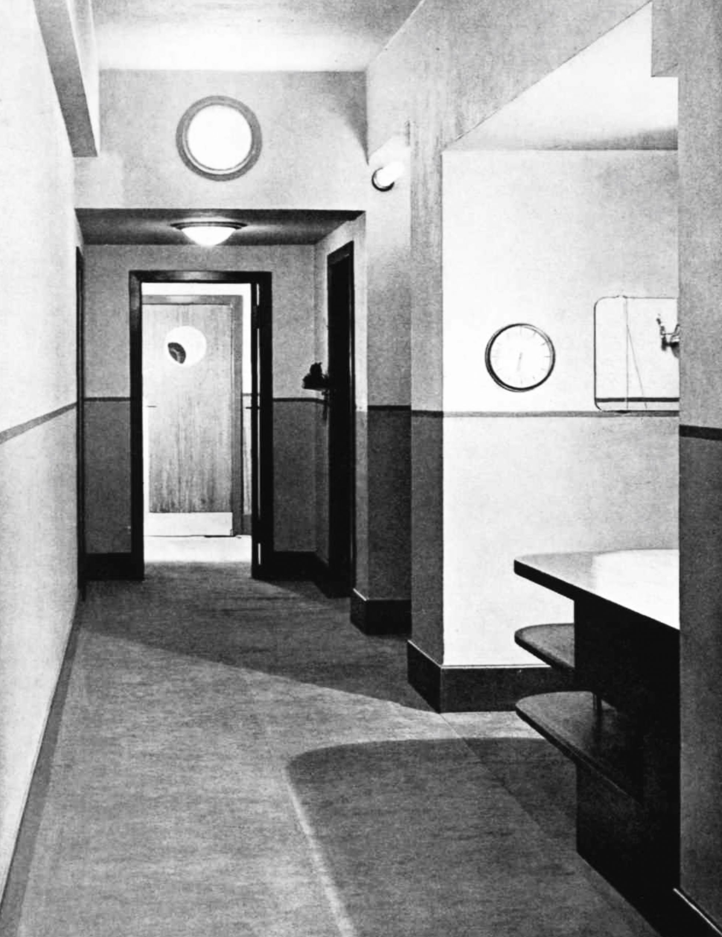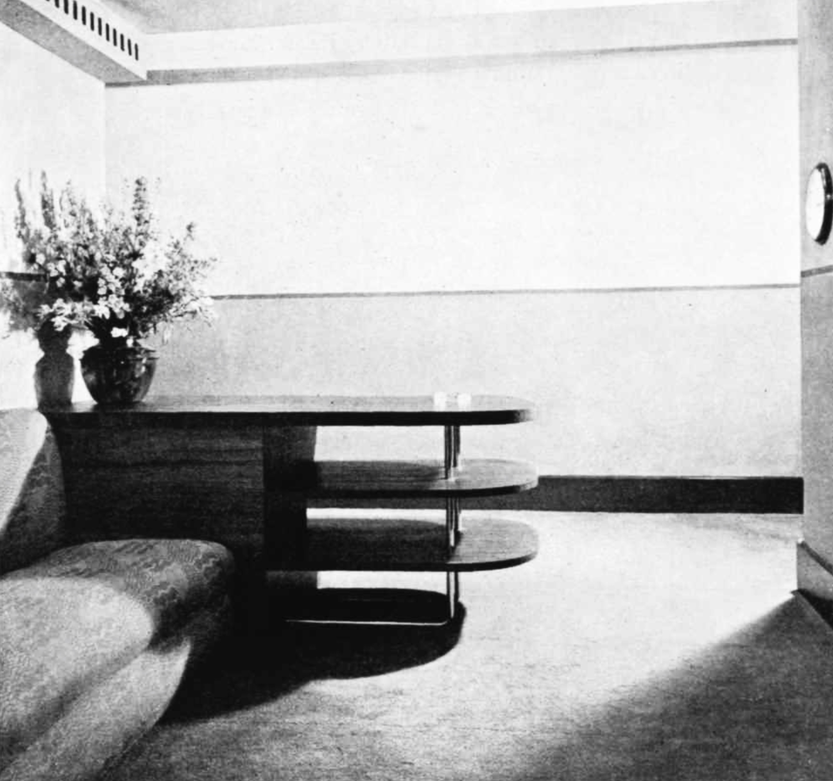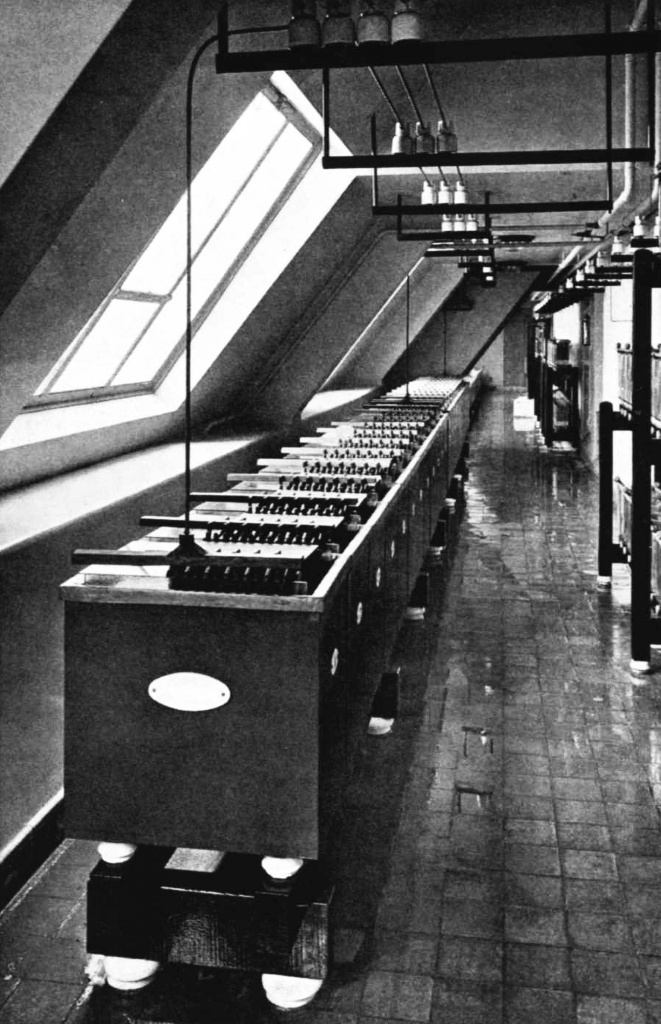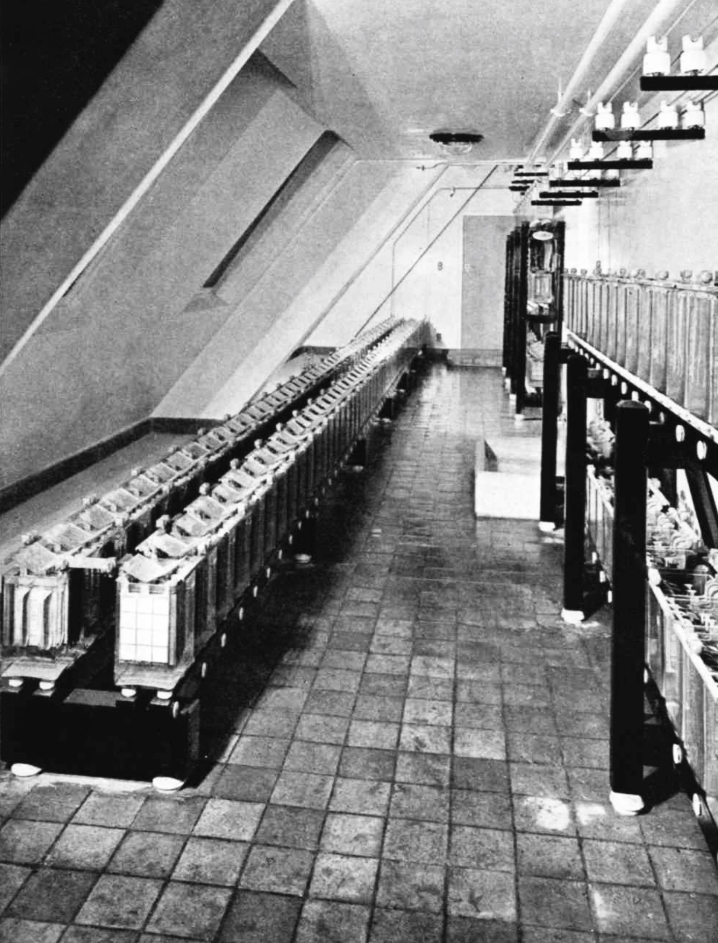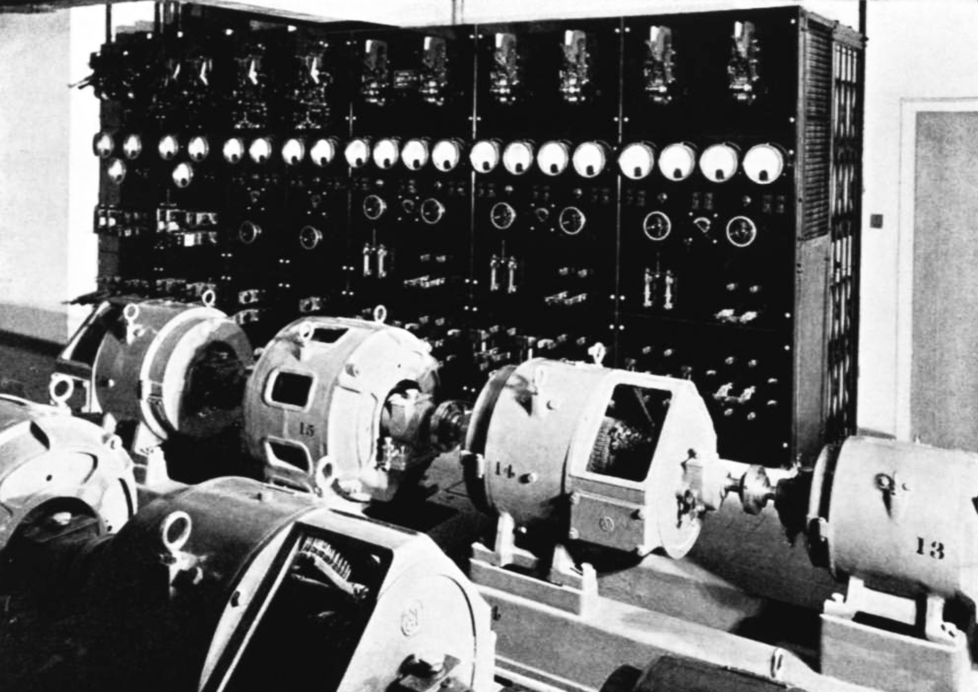The Studios
The main feature of the studios from the public point of view is their decoration and fittings, the appearance of them being a matter of interest to listeners as well as important from the point of view of its effect on the artists who use the studios for broadcasting. Recognising this, the B.B.C. decided to obtain the best possible advice on the decoration of the studios, and arranged for the co-operation of several architects who had specialized in modern interior decoration.
Mr. Raymond McGrath, B.Arch., A.R.I.B.A., was asked to act as Decoration Consultant, and to design two of the studios and several of the accessory rooms, as well as advising the B.B.C. on points connected with the work entrusted to the other designers, Mr. Serge Chermayeff, Mr. Wells Coates, B.Sc., Ph.D., Mr. Edward Maufe, F.R.I.B.A., and Mrs. Philip Trotter.
As the decoration of the studios has necessarily been carried out with regard to the acoustic requirements of the B.B.C.’s Engineers, as well as the limitations imposed by the main plan of the building, it is obvious that there has been continual co-operation between the designers of the decorations and the Architect and the Civil Engineer on the one hand, and the Chief Engineer of the B.B.C. and his staff on the other. It may be of interest to mention as an example of the limitations imposed upon the designers, that paint could not be applied to the buff-coloured composition boarding which forms the majority of the studio walls; that this boarding could not always be relegated to positions free from hard wear; that curved surfaces were frequently banned; pictures, where allowed, had sometimes to stand unglazed; fabrics of specific texture were demanded in certain positions and disallowed in others; and high-reflecting surfaces, such as glass, bead, and polished wood, were welcomed in limited extent, and disallowed at certain points. At this point it may be of interest to note that the decorations of all the studios are shown in their final form, except those of the Children’s Hour studio (3A) and the Productions Group on the sixth and seventh floors, which have been given a semi-permanent finish pending the completion of acoustic experiments.
Up to the year 1924 there were only two studios at Savoy Hill, eventually there were nine. Broadcasting House has twenty-two. One of the reasons for so many studios being required is that the time taken to rehearse a programme is usually more than three times that of the performance, while certain types of programme, such as plays, require the simultaneous use of as many as six studios. Another is that past experience has shown that certain types of transmission require widely different studio acoustics, if the best possible results are to be provided. Thus a small studio with little reverberation is the ideal for ‘talks’, while the large orchestras demand correspondingly large studios of sufficient volume to maintain the correct conditions of reverberation.
It has been found desirable to avoid the placing of artists in a central waiting room, as some delay would be inevitable in collecting them and taking them up to their correct studios. For this reason each suite of studios is provided with its own artists’ waiting-room so that the artists can be shown straight into the waiting-room nearest to the studio in which they are going to work.
Each studio is provided with a Listening Room, sound-insulated from the studio, but in most cases with glass windows through which the performers in the studio can be seen. These rooms are treated in such a way that their acoustics are similar to those of listeners’ sitting-rooms, and those responsible for the balance and general standard of transmission can hear the performance on loudspeakers under the same conditions as listeners can receive it. Each studio is also provided with a Silence Room (or announcing room), which avoids the necessity of making announcements in front of the artists in the studio.
The twenty-two studios vary in size from ‘Talks’ studios, no bigger than a small room, to the Concert Hall with its seating for 500 people in addition to a full orchestra. The table below shows the dimensions, reverberation times, and designations of the various studios, the first letter or number of the designation indicating the floor on which the studio is situated.
The architectural treatment of the studios was the subject of an article in The Listener, in which Mr. Howard Robertson, the Principal of the Architectural Association School, made a number of interesting comments on the design. He laid great stress upon the degree in which the decorative treatments had been in nearly all cases influenced by the need for perfect acoustic conditions. The architects, as has been pointed out above, were obliged to employ materials especially designed for purposes of absorption, or resonance, or reverberation; materials calculated in terms of music, of singing, of speaking.
In each and every studio, large and small, the designer has had to conform to correct tables of requirements acoustically determined—so much wall-board of this sort, so much absorbent material of that sort. Form and colour were his to suggest, but the percentage of each material was fixed. This was a serious limitation; but almost more of a problem was the creation of design which should not only be organic, functional, but pleasing as well. And not only ‘pleasing’ in the conventional sense, for here something more was wanted. Design must stimulate. It must provide an incentive, create the right atmosphere, bring out the capacity of individuals. The musicians of the dance band, of the symphony orchestra, those who talk and play and sing, those who create ‘dramatic effects’, must all feel—as nearly as possible continuously—at their best. Architecture must become an aid to well-being. The designer, with no existing manual to help him, must improvise himself psychoanalyst. In their ability to deal so ably with this human problem lies the principal achievement of those architects who carried out the decorative schemes.
| Studio | Principal Use | Reverberation Time | Approx. Dimensions | Volume | ||
|---|---|---|---|---|---|---|
| Length | Width | Height | ||||
| ft. | ft. | ft. | ||||
| BA | Vaudeville, Light Musical programmes | 1.1 secs. | 44 | 36 | 19 | 30,000 |
| BB | Dance Bands, Octets, Chamber Music | 0.85 secs. | 29 | 18 | 19 | 10,000 |
| Concert Hall | Orchestral and Band performances | 1.75 secs. | 106 | 42 | 31 | 125,000 |
| 3A | Children's Hour, Chamber Music, etc. | 0.6 secs. | 35 | 15 | 19 | 10,000 |
| 3B | Talks | 0.35 secs. | 15 | 11 | 9 | 1,500 |
| 3C | Talks | Dead | 15 | 11 | 9 | 1,500 |
| 3D | Talks | 0.35 secs. | 15 | 11 | 9 | 1,500 |
| 3E | Religious broadcasts | 0.8 secs. | 21 | 18 | 19 | 7,000 |
| 4A and 4B | News | Dead | 12 | 7 | 8 | 670 |
| 6A | Large productions studio | 0.85 secs. | 36 | 16 | 18 | 10,000 |
| 6B and 7B | Speech in plays and piano music | 0.6 secs | 19 | 19 | 9 | 3,200 |
| 6C and 7C | Speech in plays | Dead | 19 | 19 | 9 | 3,200 |
| 6D | Effects | Dead | 23 | 19 | 19 | 8,300 |
| 7D | Effects (Experimental) | – | 13 | 12 | 9 | 1,400 |
| 6E and 7E | Gramophone effects | Untreated | 12 | 8 | 9 | 860 |
| 7A | Speech in plays | Dead | 13 | 13 | 9 | 1,500 |
| 8A | Orchestral and Band music | 1.1 secs. | 51 | 33 | 16 | 27,000 |
| 8B | Debates and discussions | 0.45 secs. | 16 | 13 | 10 | 2,100 |
