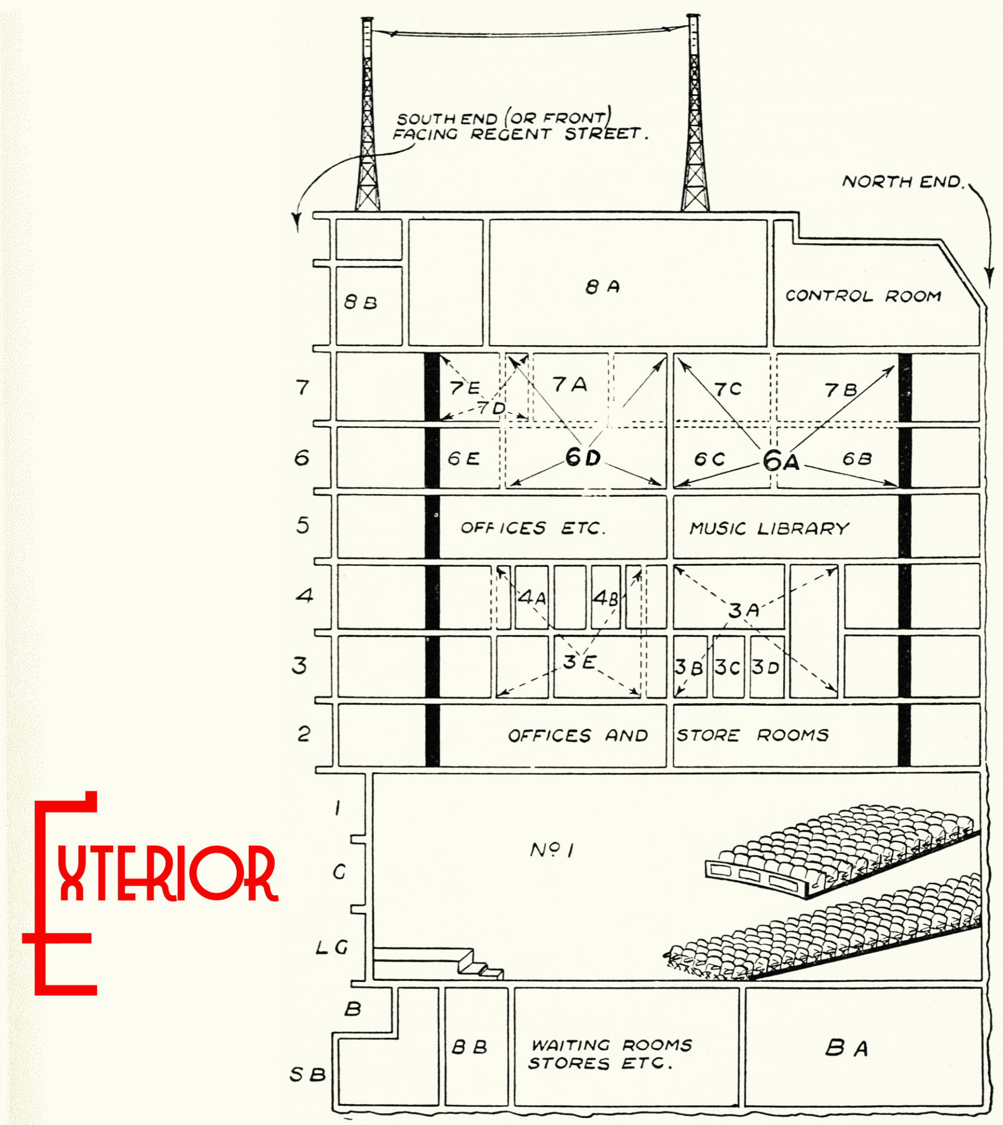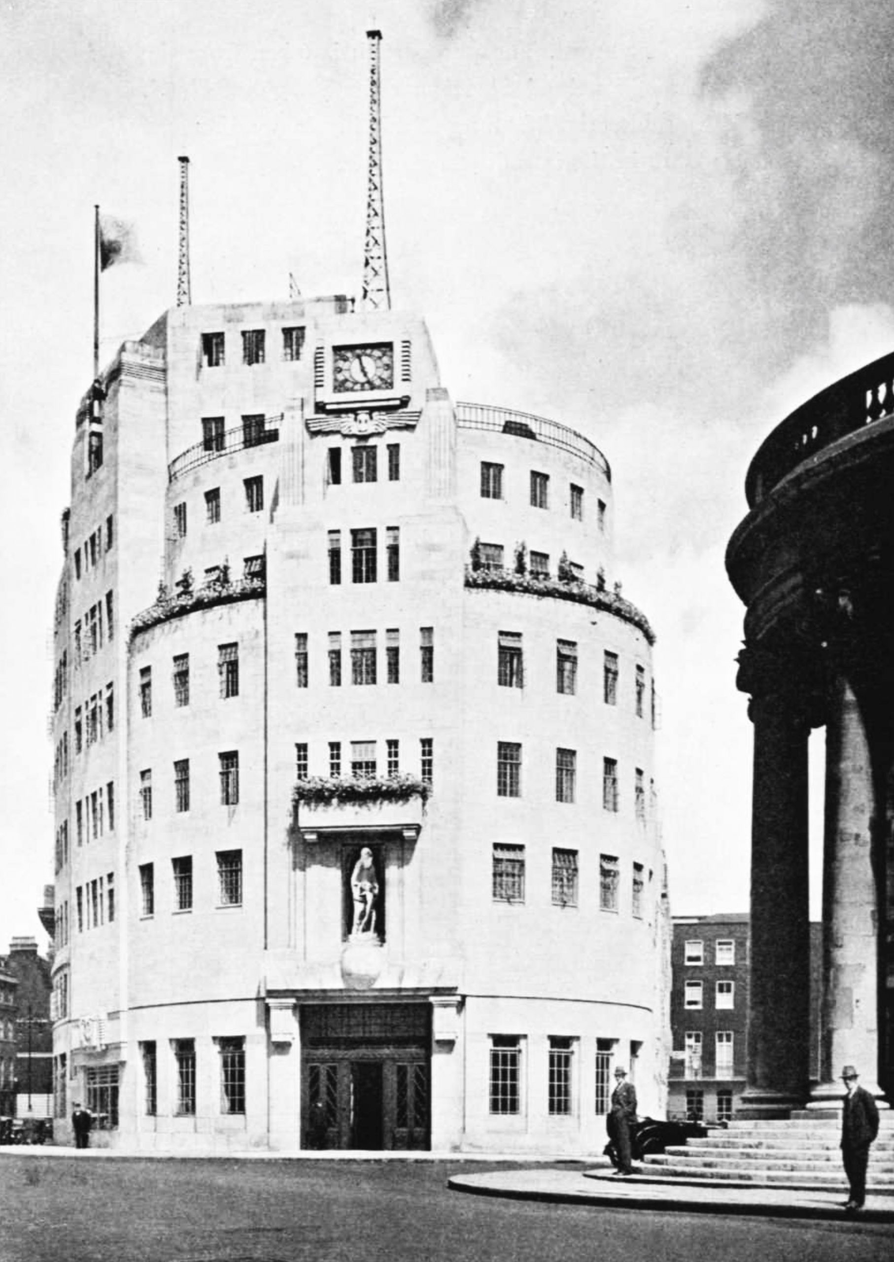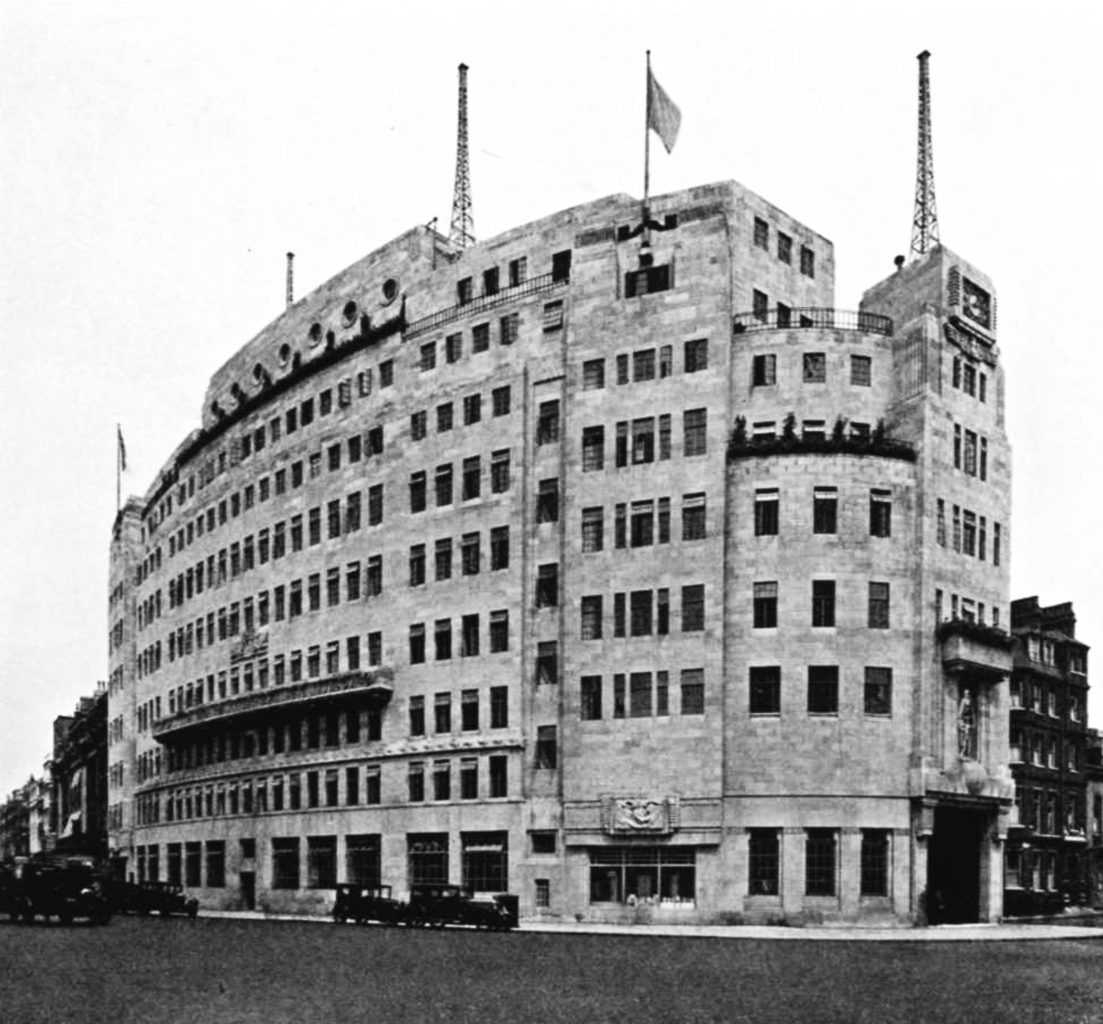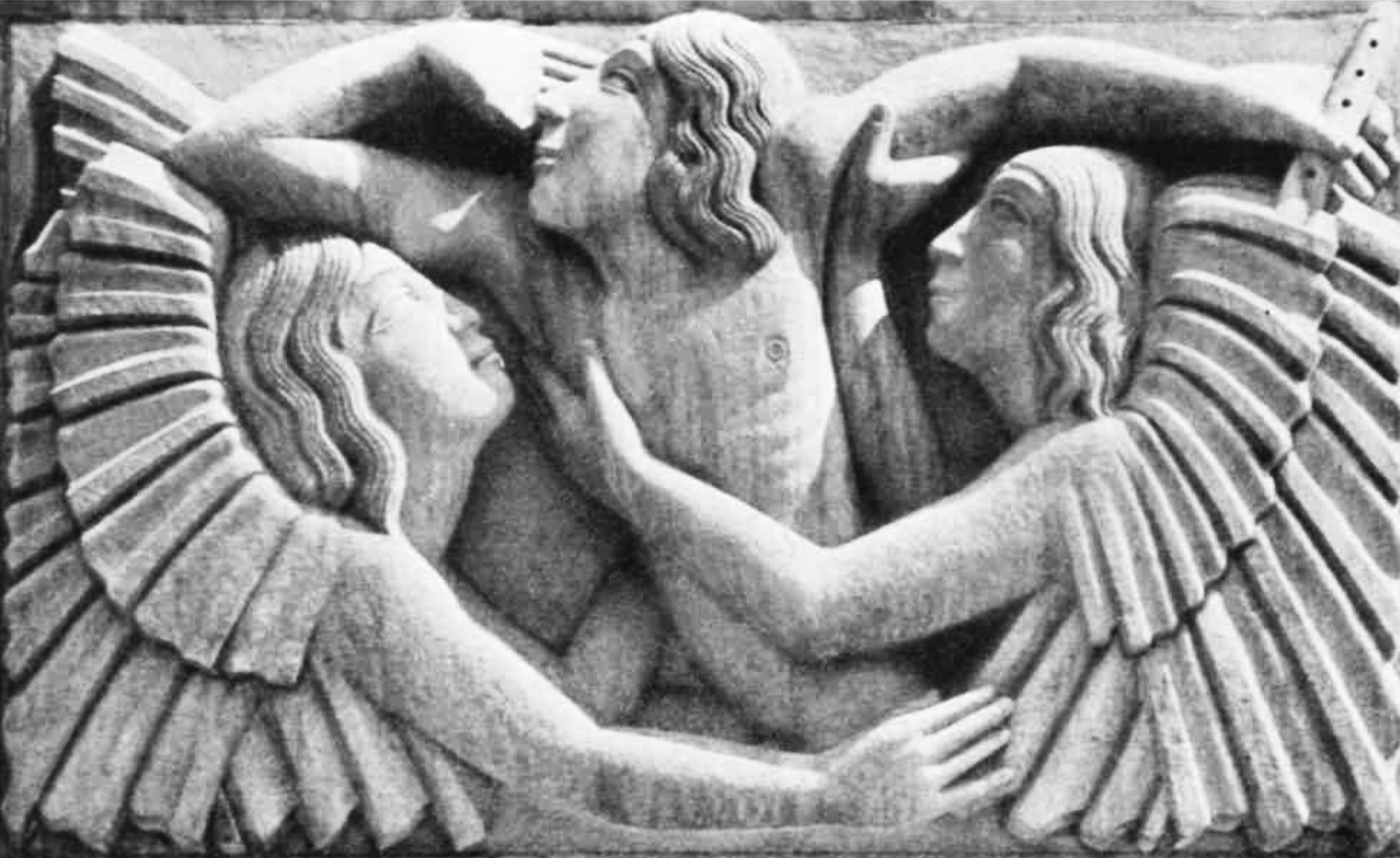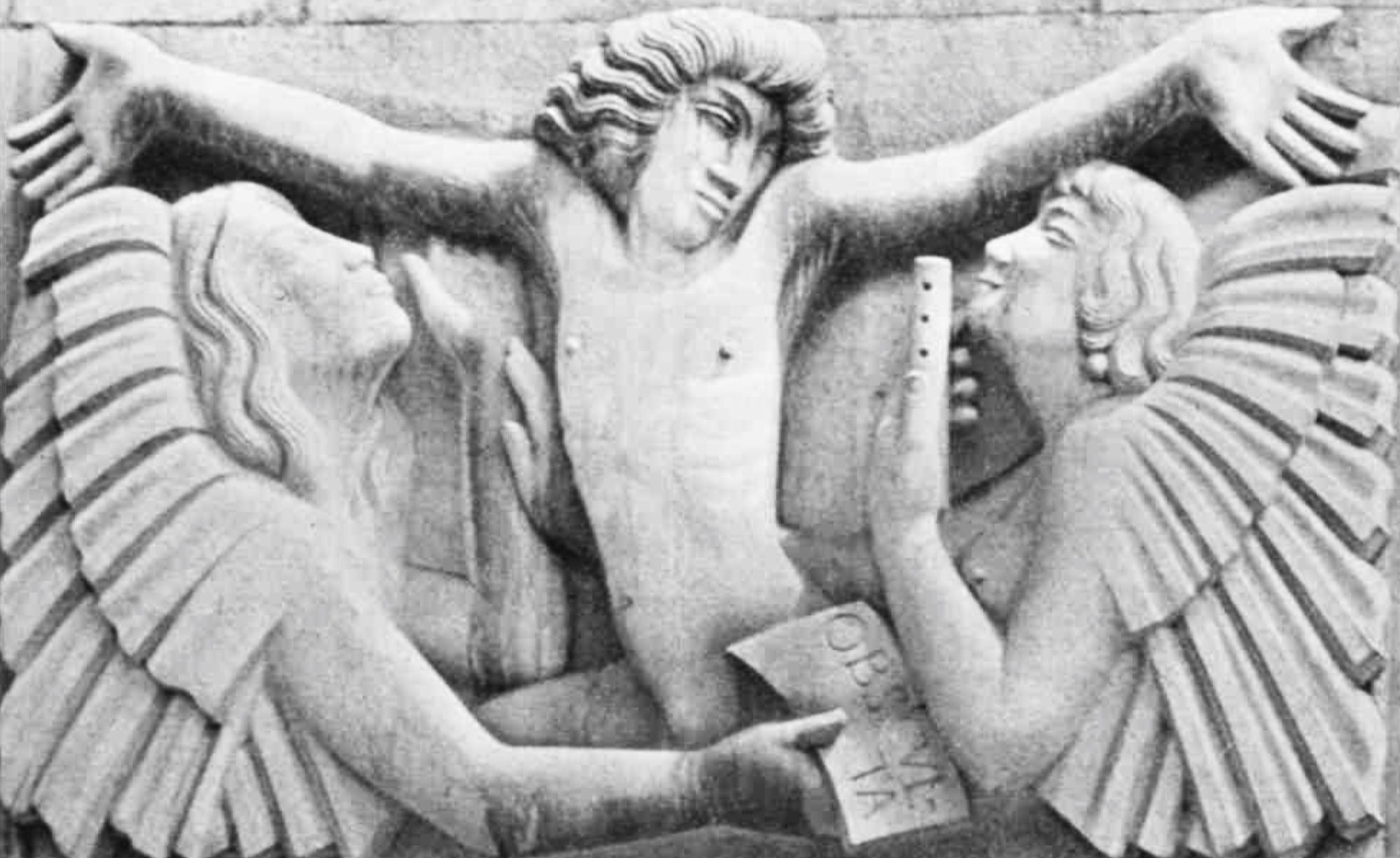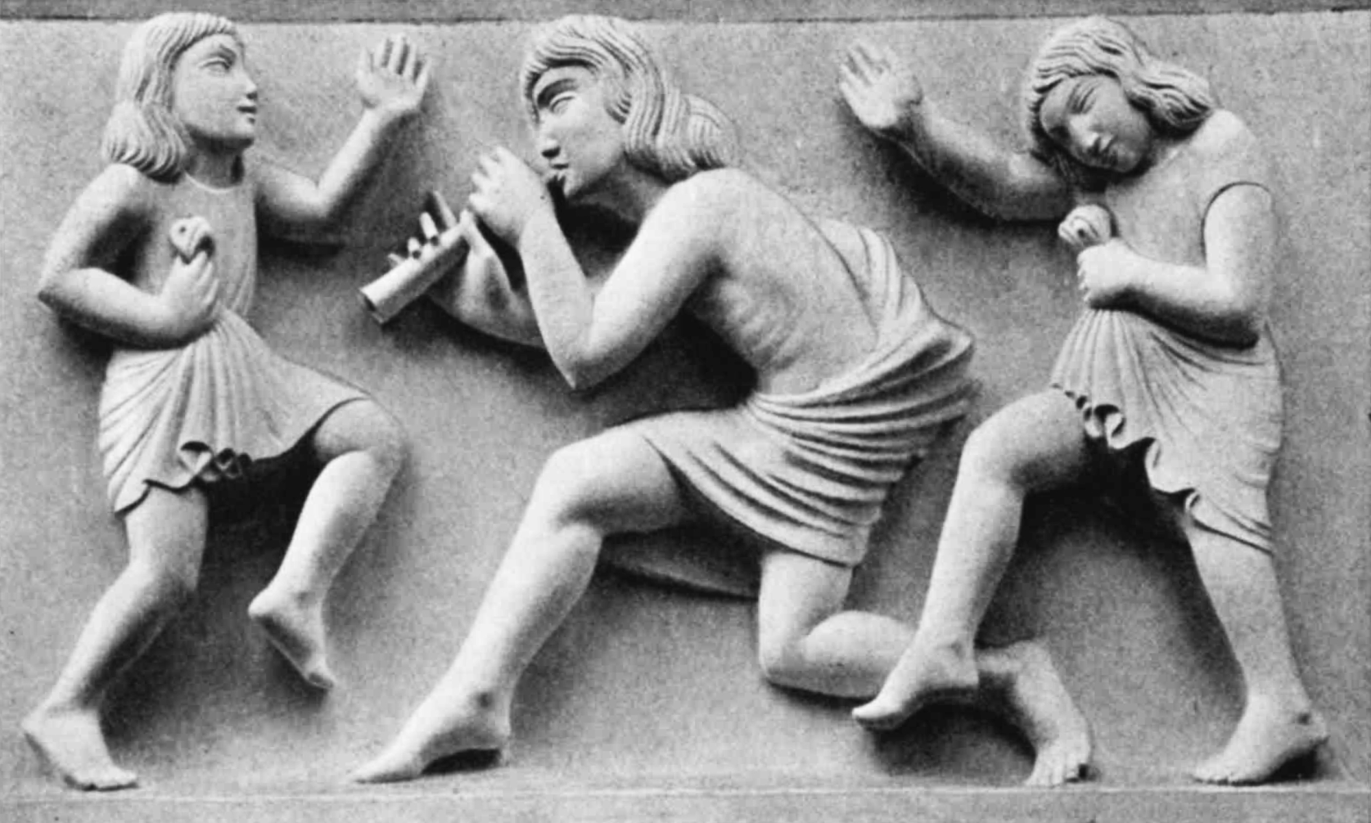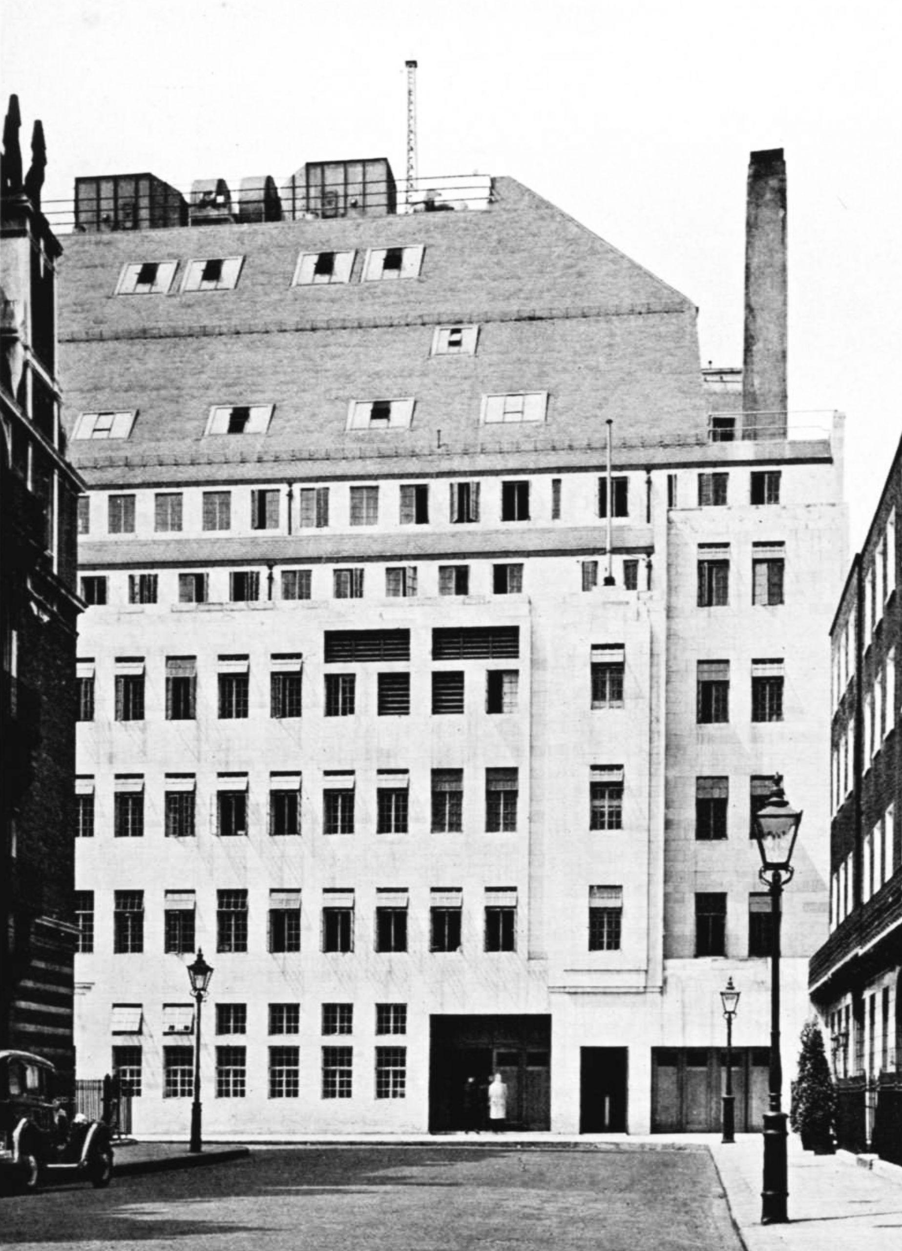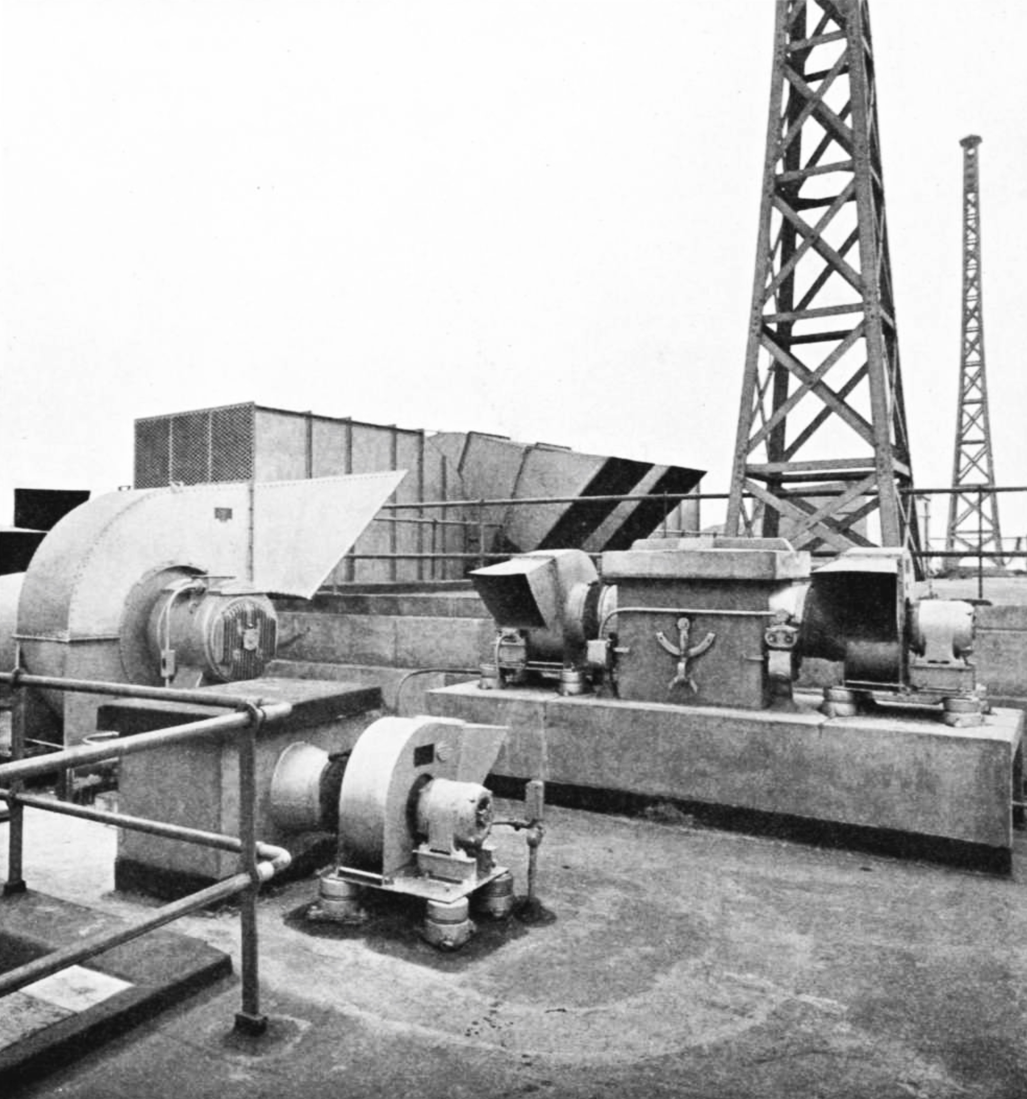Ventilation
One of the main features of Broadcasting House is its elaborate system of ventilation. The studio ‘Tower’, being entirely surrounded by the offices and built so that it excludes all external noise, has to be provided throughout with artificial lighting and ventilation. In order that artists may work under the most favourable conditions, the air provided to the studios and their suites is ‘conditioned’ before being circulated through them.
The raw air is drawn in through intake panels high above Langham Street by suction fans that serve the plants in the Sub-Basement. There the air is drawn into the plants and passes through water sprays which wash out all particles of dust and soot. If people are to feel quite comfortable in a room supplied entirely by artificial ventilation, it is necessary that both the temperature and the humidity of the air should be of the correct value. If the air is too dry, there will be a feeling of general discomfort. For this reason the humidity and the temperature of the air supplied to the studios is automatically maintained at a comfortable level whatever the outside atmospheric conditions may be. When the temperature in one of the studios or their subsidiary rooms tends to rise because more people have come into it, a thermostat operates an automatic device, and a greater quantity of cooler air is introduced. The ventilation of the studios has been so designed that there should not be more than a variation of 1½ degrees in any studio, irrespective of the number of people occupying it. The vitiated air is extracted from the studios by fans on the roof of the building. A refrigerator of sufficient capacity to freeze 200 tons of water per day has been installed in the Sub-Basement for the provision of sufficient cooling for the air-conditioning plants in hot weather.
Another precaution taken in the ventilation equipment is possibly peculiar only to a building designed for broadcasting. The air is fed from the various plants in the Sub-Basement to the studios, listening rooms, artists’ waiting-rooms, green room, etc., in the ‘Tower’, by means of several thousand yards of metal ducting, in which materials for absorbing sound have been placed in such a way as to prevent sound travelling along it. In addition, the studios are grouped onto four separate studio air-conditioning plants as another means of eliminating sound-interference between the studios.
As the offices are open to fresh air, conditioned air is not provided to them. They are, however, heated in winter by means of hot-water radiators, the water for which, together with the hot water required for domestic purposes, is heated by calorifiers connected with the oil-fired steam-raising boilers in the Sub-Basement. These boilers supply the steam required for the heating of the heater-batteries in the ventilation plants and the ducts. There is oil storage sufficient for over one month’s use.

