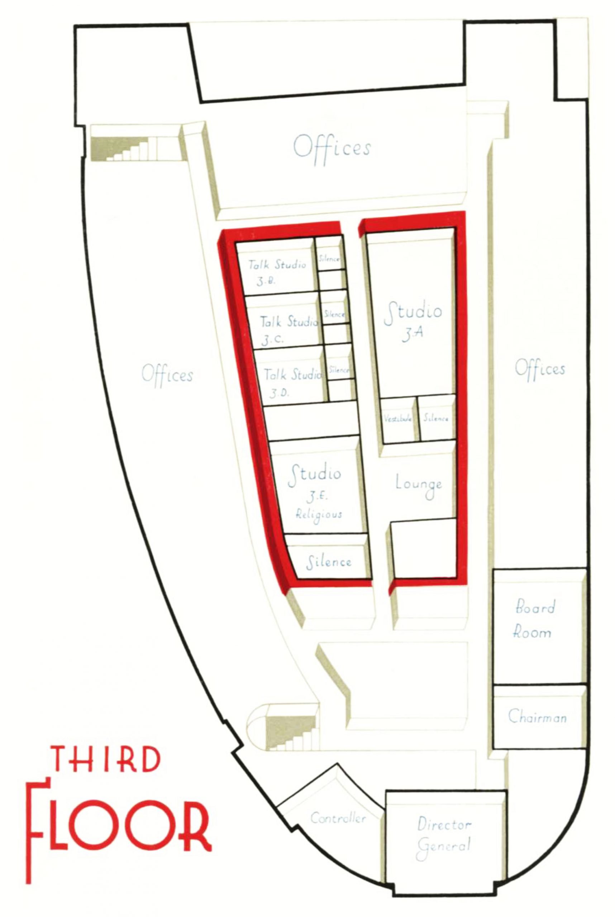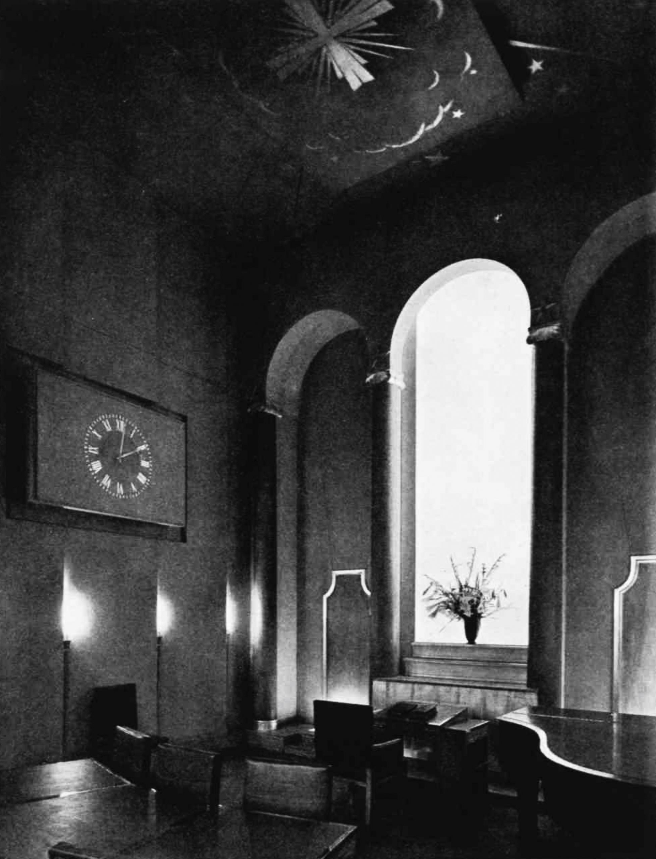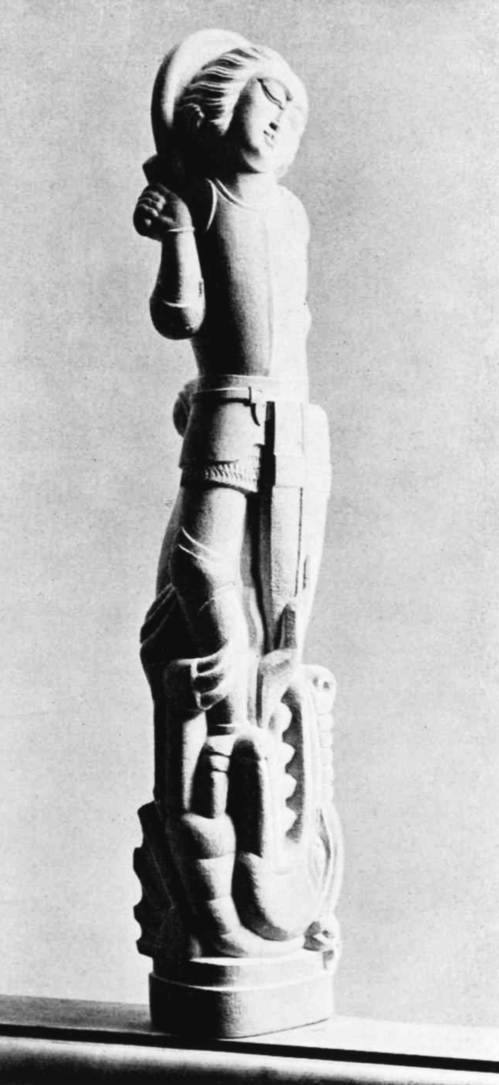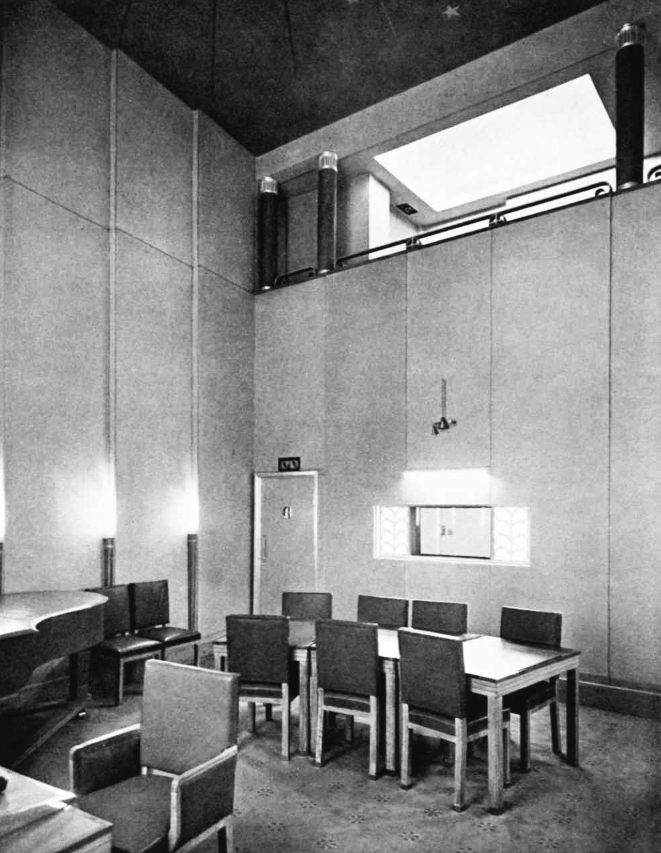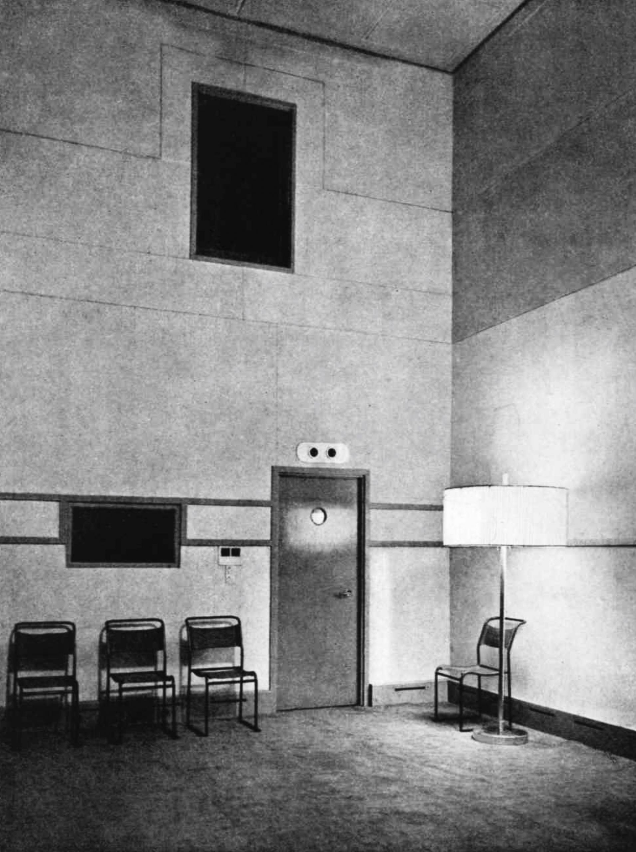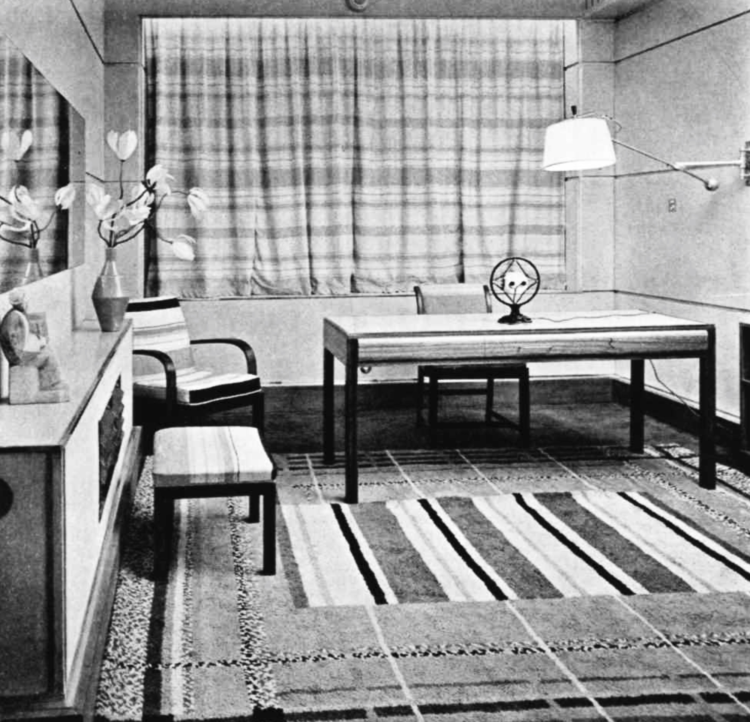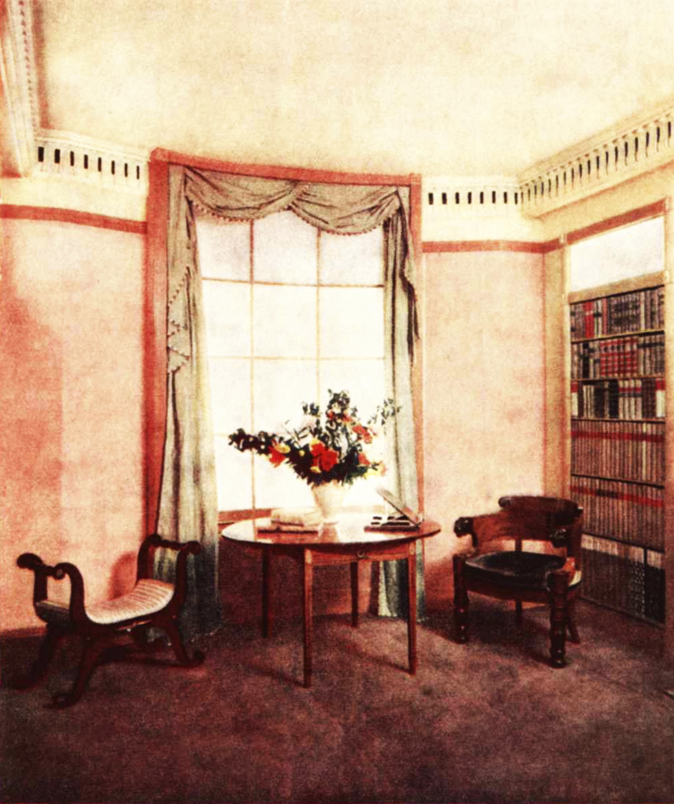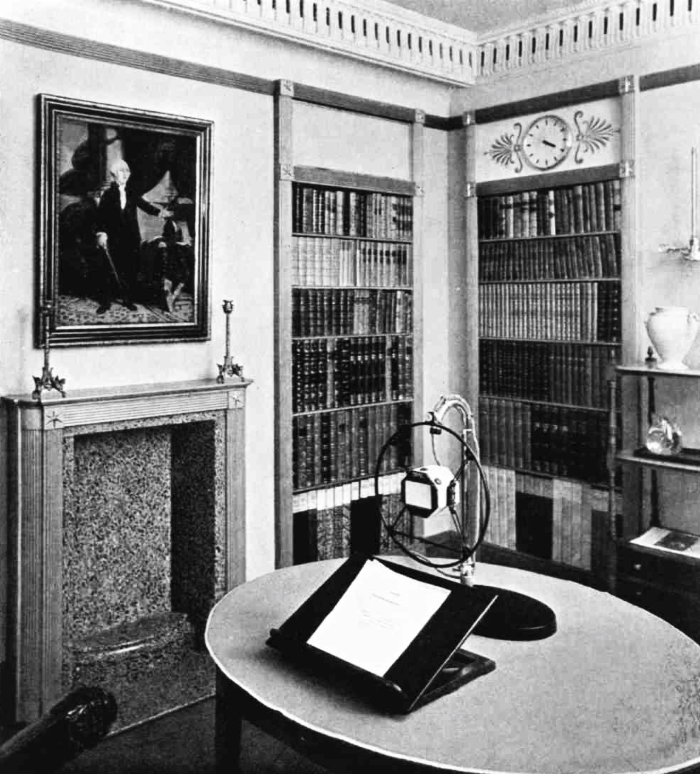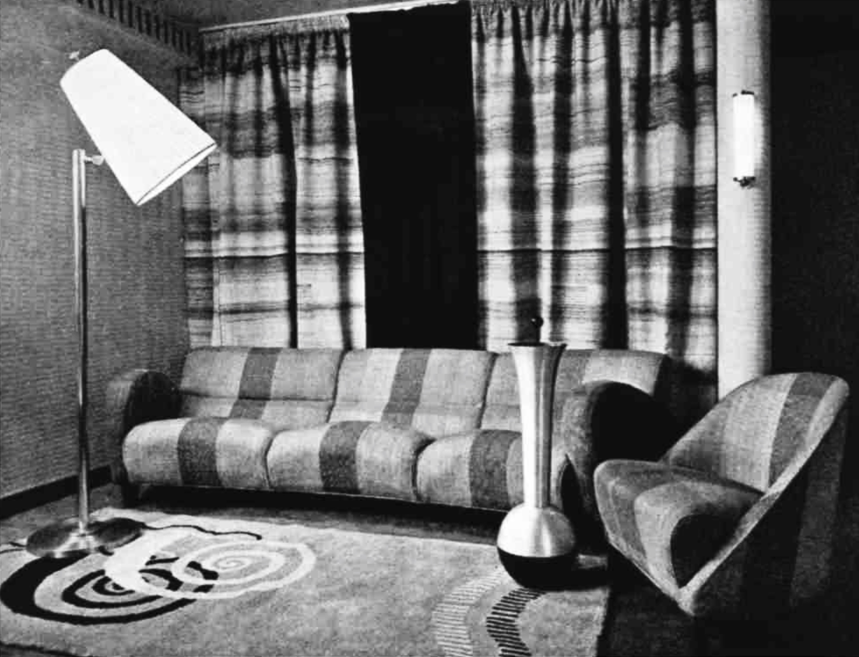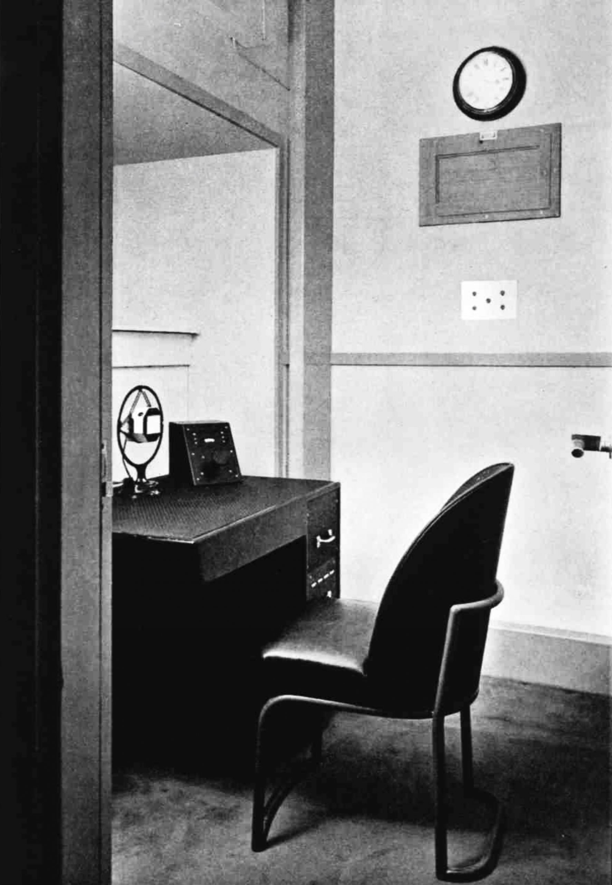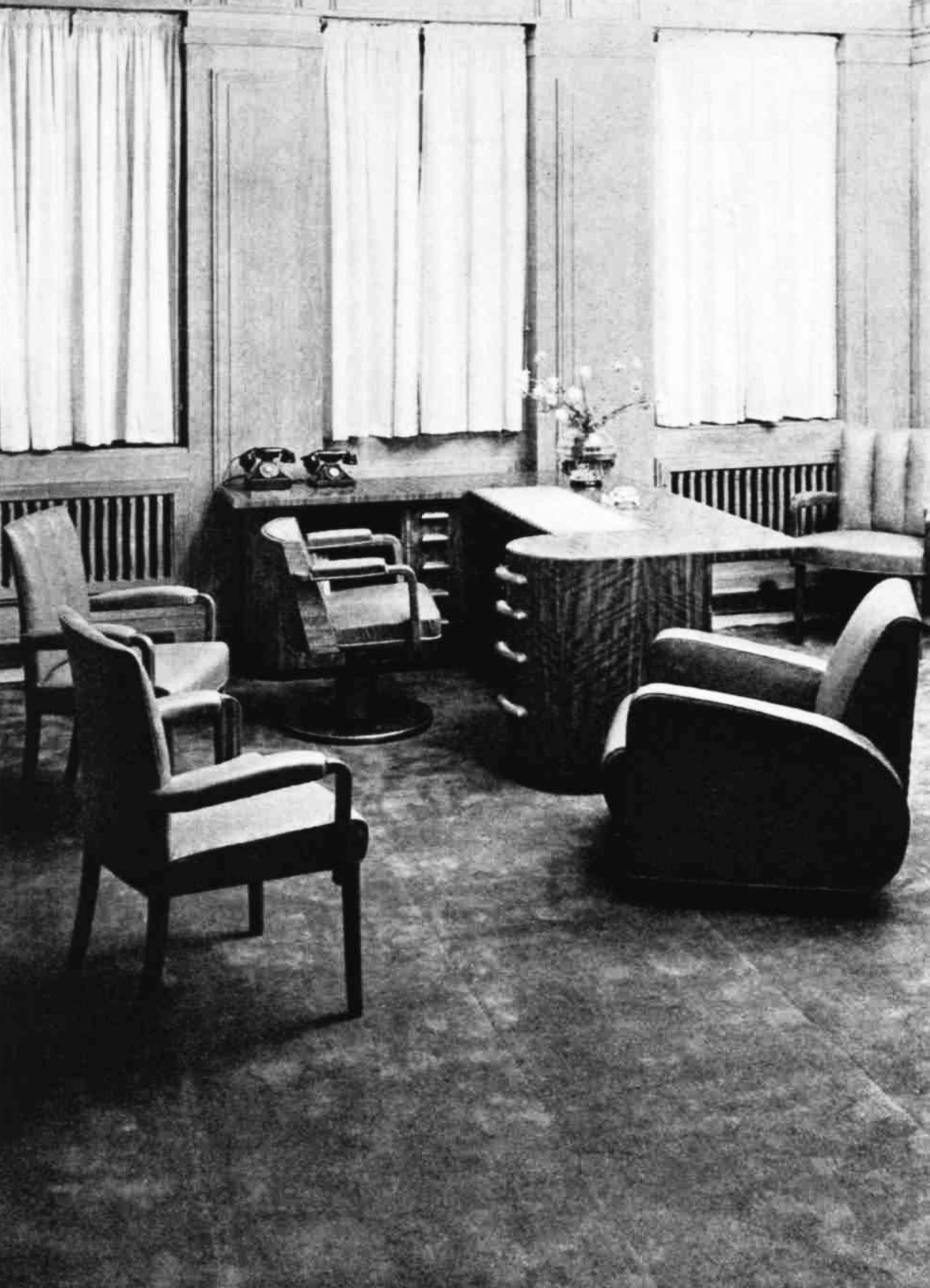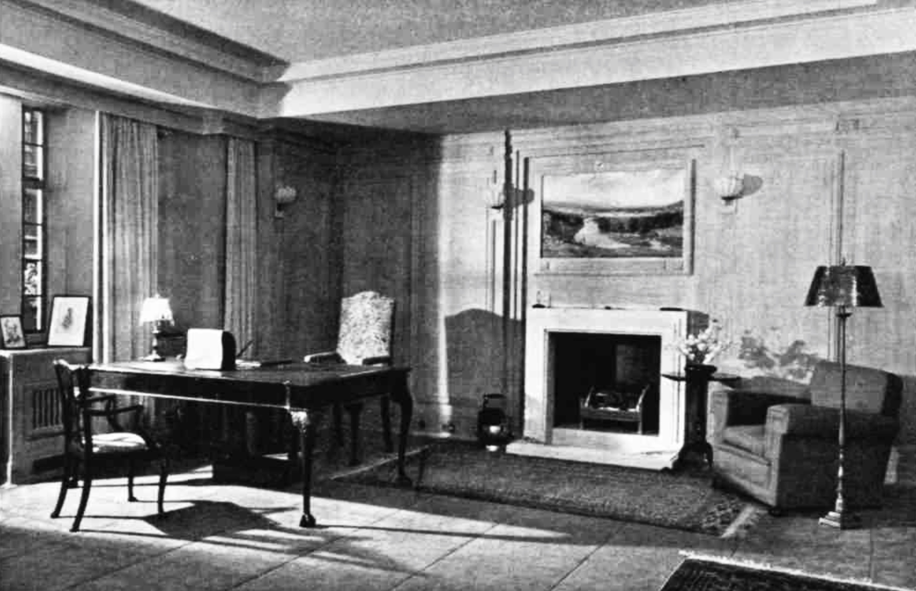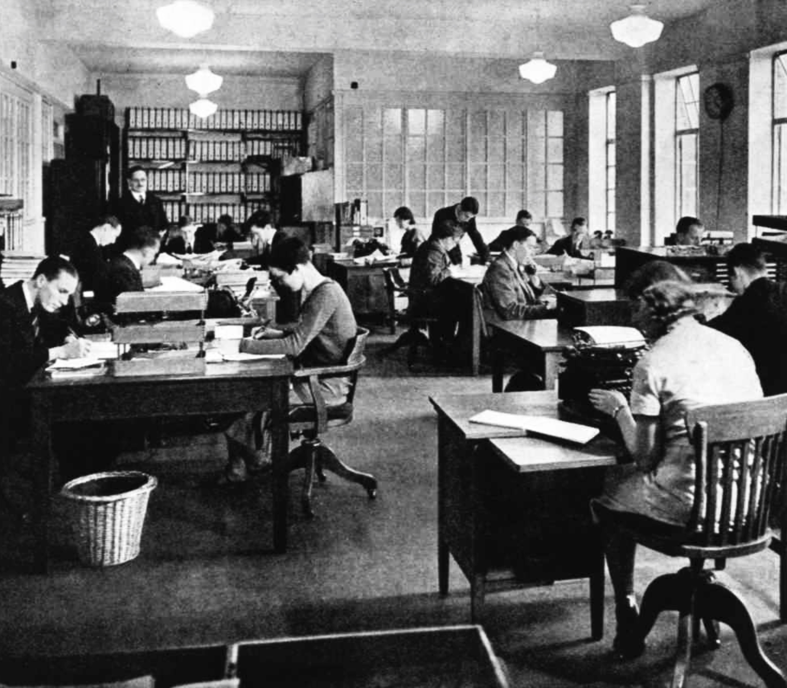The Offices
On each of the seven office floors the accommodation includes a panelled committee room for departmental meetings. On the third floor its place is taken by the official Board Room, in which the Governors of the B.B.C. meet. Next to it on the south is the office of the Chairman, while that of the Director-General is in the centre of the south front facing down Upper Regent Street, with a balcony opening on to it. These offices and those of other senior officials are uniformly panelled in light oak, and are provided with furniture selected by the designers of the decoration of the studios. The offices themselves are so arranged that the various branches of the organisation are, as far as possible, accommodated on separate floors; the first floor being devoted to the larger administrative offices, such as the General Office (where most of the typing is done); the Registry (where the post is sorted and files are kept); and the internal printing and duplicating rooms. The General Office in particular is a big sunny office arranged on modern lines.

